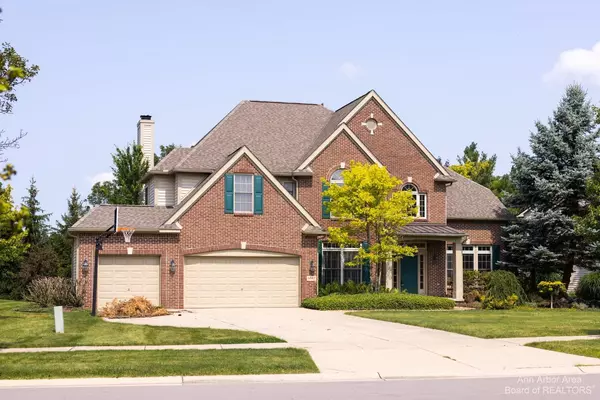$740,000
$739,900
For more information regarding the value of a property, please contact us for a free consultation.
4 Beds
3 Baths
3,721 SqFt
SOLD DATE : 12/18/2023
Key Details
Sold Price $740,000
Property Type Single Family Home
Sub Type Single Family Residence
Listing Status Sold
Purchase Type For Sale
Square Footage 3,721 sqft
Price per Sqft $198
Municipality Pittsfield Charter Twp
Subdivision Centennial Park
MLS Listing ID 23128123
Sold Date 12/18/23
Style Colonial
Bedrooms 4
Full Baths 2
Half Baths 1
HOA Fees $33/ann
HOA Y/N true
Originating Board Michigan Regional Information Center (MichRIC)
Year Built 2000
Annual Tax Amount $15,128
Tax Year 2023
Lot Size 0.290 Acres
Acres 0.29
Lot Dimensions 137X131
Property Description
Welcome home to this immaculate four bedroom, 2.5 bath home in the highly desirable Centennial Park neighborhood in Saline School District. Wide hardwood planks for flooring throughout the entire lower level along with ceramic tile in kitchen, breakfast room and laundry. Upgraded finishes, crown molding and granite on all surfaces in kitchen and baths. Beautiful 2 story foyer and great room each with its own staircase! Work from home in the private office with French doors. Formal living and dining room that are awaiting guests for you to entertain from your chef's kitchen with double oven and large island! Upstairs you will find the primary suite with cathedral ceiling, private bath with double vanity and connected oversized walk-in closet. 3 other upstairs bedrooms with one being bonus s sized! Abundant natural light throughout the entire home giving way to tall windows that peek over the big brick paver patio out back and a large common area for the kids or dogs to play. Approximately 2000 SF unfinished basement and plumbed for a bath. New waiting for your finishing touches and plumbed for a bath. Walking distance to Harvest Elementary and Saline High school. Close to schools, parks, shopping and freeways! See it soon!, Primary Bath sized! Abundant natural light throughout the entire home giving way to tall windows that peek over the big brick paver patio out back and a large common area for the kids or dogs to play. Approximately 2000 SF unfinished basement and plumbed for a bath. New waiting for your finishing touches and plumbed for a bath. Walking distance to Harvest Elementary and Saline High school. Close to schools, parks, shopping and freeways! See it soon!, Primary Bath
Location
State MI
County Washtenaw
Area Ann Arbor/Washtenaw - A
Direction From state st, textile west to Bicentennial Pkwy
Rooms
Basement Full
Interior
Interior Features Ceramic Floor, Garage Door Opener, Wood Floor, Eat-in Kitchen
Heating Natural Gas, None
Cooling Central Air
Fireplaces Number 1
Fireplaces Type Gas Log
Fireplace true
Appliance Dishwasher, Microwave, Oven, Range, Refrigerator
Laundry Main Level
Exterior
Exterior Feature Patio
Garage Attached
Garage Spaces 3.0
Utilities Available Natural Gas Connected
Waterfront No
View Y/N No
Parking Type Attached
Garage Yes
Building
Lot Description Sidewalk
Story 2
Sewer Public Sewer
Water Public
Architectural Style Colonial
Structure Type Vinyl Siding,Brick
New Construction Yes
Schools
Elementary Schools Harvest Elementary School
Middle Schools Saline Middle School
High Schools Saline High School
School District Saline
Others
Tax ID L1229115037
Acceptable Financing Cash, VA Loan, Conventional
Listing Terms Cash, VA Loan, Conventional
Read Less Info
Want to know what your home might be worth? Contact us for a FREE valuation!

Our team is ready to help you sell your home for the highest possible price ASAP

"My job is to find and attract mastery-based agents to the office, protect the culture, and make sure everyone is happy! "






