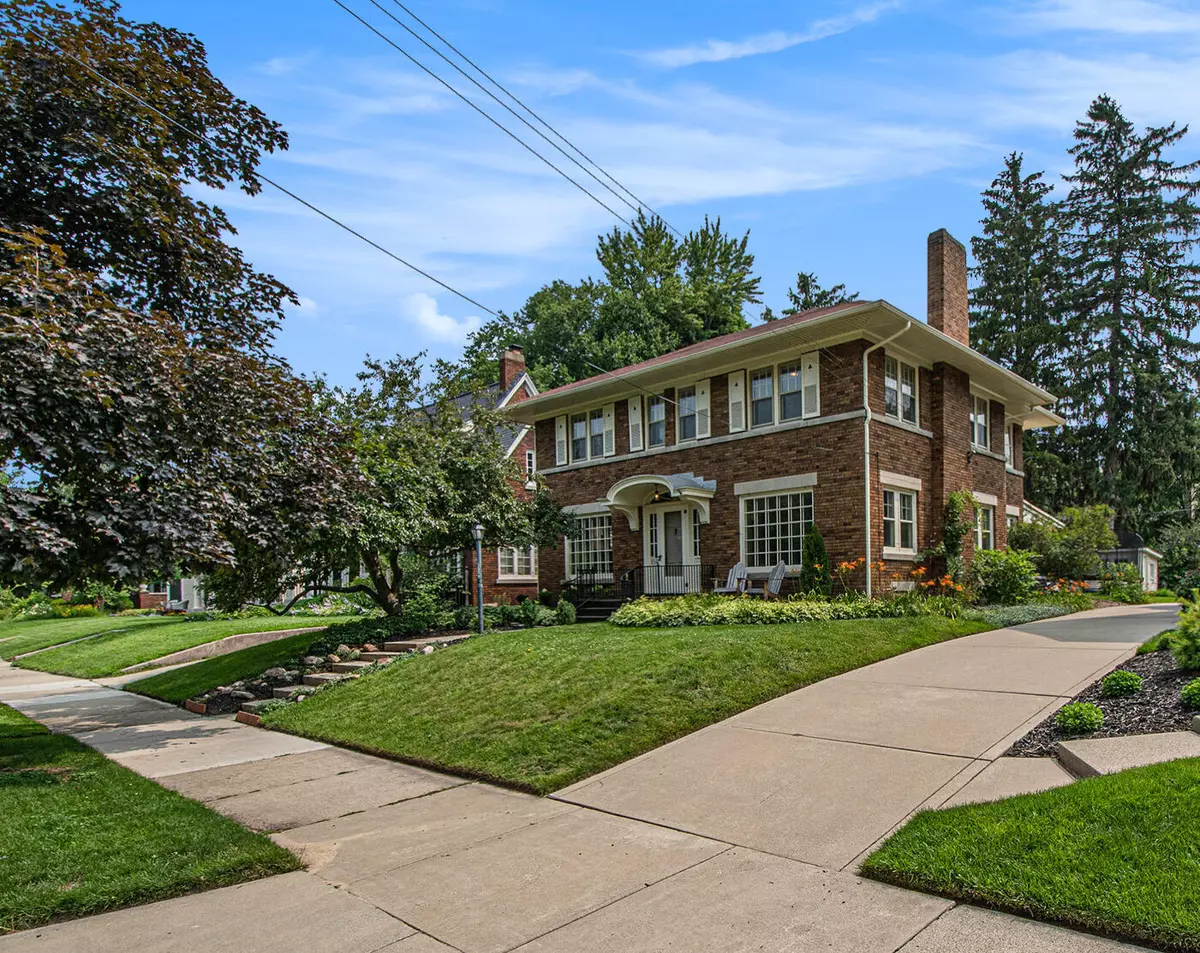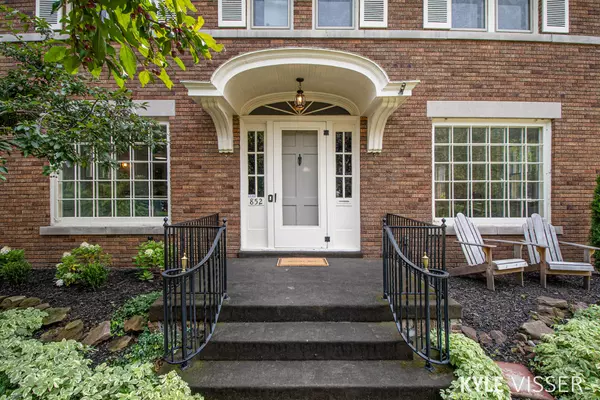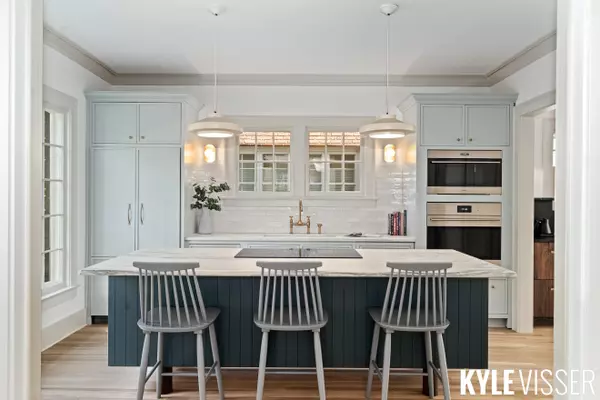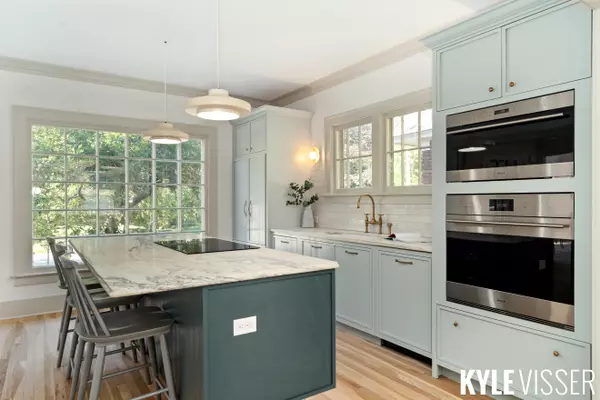$650,000
$659,000
1.4%For more information regarding the value of a property, please contact us for a free consultation.
4 Beds
3 Baths
2,410 SqFt
SOLD DATE : 12/18/2023
Key Details
Sold Price $650,000
Property Type Single Family Home
Sub Type Single Family Residence
Listing Status Sold
Purchase Type For Sale
Square Footage 2,410 sqft
Price per Sqft $269
Municipality City of Grand Rapids
MLS Listing ID 23026601
Sold Date 12/18/23
Style Traditional
Bedrooms 4
Full Baths 2
Half Baths 1
Originating Board Michigan Regional Information Center (MichRIC)
Year Built 1924
Annual Tax Amount $3,353
Tax Year 2023
Lot Size 6,142 Sqft
Acres 0.14
Lot Dimensions 50 x 115
Property Description
Welcome to your dream home in Ottawa Hills! This stunning, all-brick residence has undergone a major renovation, offering the perfect blend of classic charm and modern elegance. Boasting 4 bedrooms and 2.5 baths, this spacious home is a true gem in one of the most sought-after neighborhoods. As you approach the property, you'll be greeted by the new front landscaping. Inside, the original wood flooring has been lovingly refinished. Prepare to be wowed by the kitchen, designed by Fern House Studio. The exquisite custom cabinetry perfectly complements the top-of-the-line Wolf Appliances. The galvanized piping has been replaced, ensuring a worry-free plumbing system for years to come. Additionally, new fixtures, including the contemporary Nelson bubbles, add a touch of elegance and sophistication throughout the home. Conveniently located with easy access to parks, schools,shopping and dining.
Location
State MI
County Kent
Area Grand Rapids - G
Direction Franklin to Giddings South to home.
Rooms
Basement Full
Interior
Interior Features Wet Bar, Wood Floor, Kitchen Island
Heating Forced Air, Natural Gas
Cooling Central Air
Fireplaces Number 1
Fireplaces Type Living
Fireplace true
Appliance Dryer, Washer, Built-In Electric Oven, Cook Top, Dishwasher, Microwave, Refrigerator
Exterior
Exterior Feature 3 Season Room
Garage Spaces 2.0
Waterfront No
View Y/N No
Street Surface Paved
Garage Yes
Building
Lot Description Sidewalk
Story 2
Sewer Public Sewer
Water Public
Architectural Style Traditional
Structure Type Brick
New Construction No
Schools
School District Grand Rapids
Others
Tax ID 41-14-32-430-006
Acceptable Financing Cash, VA Loan, Conventional
Listing Terms Cash, VA Loan, Conventional
Read Less Info
Want to know what your home might be worth? Contact us for a FREE valuation!

Our team is ready to help you sell your home for the highest possible price ASAP

"My job is to find and attract mastery-based agents to the office, protect the culture, and make sure everyone is happy! "






