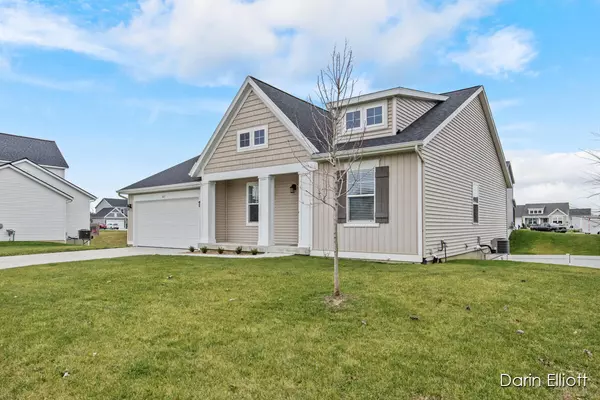$379,900
$379,900
For more information regarding the value of a property, please contact us for a free consultation.
4 Beds
3 Baths
1,457 SqFt
SOLD DATE : 12/22/2023
Key Details
Sold Price $379,900
Property Type Single Family Home
Sub Type Single Family Residence
Listing Status Sold
Purchase Type For Sale
Square Footage 1,457 sqft
Price per Sqft $260
Municipality Middleville Vlg
Subdivision Interra Homes Seneca Ridge
MLS Listing ID 23142924
Sold Date 12/22/23
Style Ranch
Bedrooms 4
Full Baths 3
Year Built 2022
Annual Tax Amount $4,170
Tax Year 2023
Lot Size 0.280 Acres
Acres 0.28
Lot Dimensions 80x130x90x110
Property Sub-Type Single Family Residence
Property Description
Wow, just like Brand New! Less than 2-Year-old 2500 sq ft, 4 Bed, 3 Full Bath Interra Home that is tucked into a peaceful cul-de-sac setting. Wide open floorplan with cathedral ceilings. Kitchen has a large granite island, walk-in pantry, and all appliances. Dining room with sliders to deck overlooking fenced back yard. Master suite with walk-in closet and private bath. Main Floor Laundry and washer/dryer included. A 2nd full bath and 2 Additional Beds up. One would make the perfect home office. Finished walk-out lower level offers a Huge Great room that's absolutely perfect for entertaining and a bonus 4th Bedroom and 3rd Full Bath. 2-stall attached garage, central air, and underground sprinkling. Natural Gas, city water/sewer, and Spectrum Internet at your fingertips. Rest easy with all the MFR WRTY's still current. Hurry to show, Immediate Possession!
Location
State MI
County Barry
Area Grand Rapids - G
Direction Broadmoor (M-37) to Middleville, W on Edward, N on Charles, W on Benard
Rooms
Basement Walk-Out Access
Interior
Interior Features Garage Door Opener, Kitchen Island, Pantry
Heating Forced Air
Cooling Central Air
Fireplace false
Window Features Low-Emissivity Windows,Insulated Windows
Appliance Refrigerator, Range, Oven, Microwave, Disposal, Dishwasher
Laundry Main Level
Exterior
Exterior Feature Patio, Deck(s)
Parking Features Attached
Garage Spaces 2.0
Utilities Available Natural Gas Available, Electricity Available, Cable Available, Phone Connected, Natural Gas Connected, Cable Connected, Public Water, Public Sewer, Broadband, High-Speed Internet
View Y/N No
Street Surface Paved
Garage Yes
Building
Lot Description Sidewalk, Cul-De-Sac
Story 1
Sewer Public Sewer
Water Public
Architectural Style Ranch
Structure Type Vinyl Siding
New Construction No
Schools
School District Thornapple Kellogg
Others
Tax ID 4120001200
Acceptable Financing Cash, FHA, VA Loan, Rural Development, MSHDA, Conventional
Listing Terms Cash, FHA, VA Loan, Rural Development, MSHDA, Conventional
Read Less Info
Want to know what your home might be worth? Contact us for a FREE valuation!

Our team is ready to help you sell your home for the highest possible price ASAP
"My job is to find and attract mastery-based agents to the office, protect the culture, and make sure everyone is happy! "






