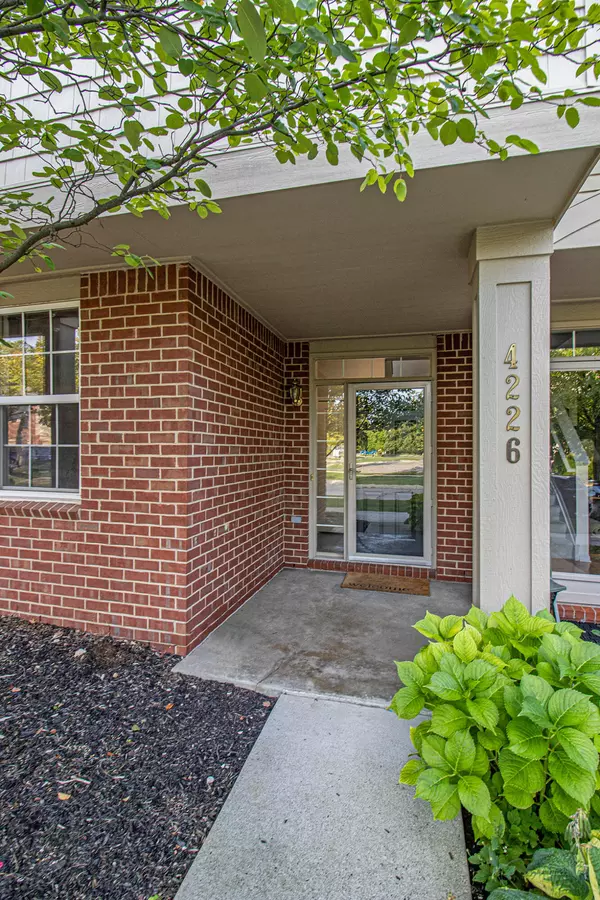$245,000
$245,000
For more information regarding the value of a property, please contact us for a free consultation.
2 Beds
2 Baths
1,385 SqFt
SOLD DATE : 12/22/2023
Key Details
Sold Price $245,000
Property Type Condo
Sub Type Condominium
Listing Status Sold
Purchase Type For Sale
Square Footage 1,385 sqft
Price per Sqft $176
Municipality Canton Twp
Subdivision Chatterton Village
MLS Listing ID 23144046
Sold Date 12/22/23
Style Ranch
Bedrooms 2
Full Baths 2
HOA Fees $300/mo
HOA Y/N true
Originating Board Michigan Regional Information Center (MichRIC)
Year Built 2003
Annual Tax Amount $3,676
Tax Year 2023
Property Description
ALL OFFERS DUE 12/12 at 6pm. Welcome to this move-in ready, upper-level ranch condo. Boasting 1385 sq ft of living space, this 2-bedroom, 2-bath unit provides ample room for all of your needs. The open floor plan with cathedral ceilings creates a bright and inviting atmosphere. The kitchen features granite countertops and newer stainless steel appliances. Recent renovations include new carpet and luxury vinyl plank flooring, fresh paint throughout, and modern light and bath fixtures, new HVAC system (2022) incl what is left of a 2-yr maintenance plan and a hot water heater (2021). With two windows offering natural light, the attached garage offers parking or additional space for your family needs. The condo association includes: pool, clubhouse, water/sewer.
Location
State MI
County Wayne
Area Outside Michric Area - Z
Direction From US 12, North on Beck, left on Geddes, left on Huntington, follow Elizabeth to the end of the loop right before the road changes to Cardiff. Its the last building on the right.
Rooms
Basement Slab
Interior
Interior Features Garage Door Opener, Pantry
Heating Forced Air, Natural Gas
Cooling Central Air
Fireplace false
Appliance Dryer, Washer, Disposal, Dishwasher, Microwave, Oven, Range, Refrigerator
Laundry Upper Level
Exterior
Exterior Feature Balcony, Porch(es)
Garage Attached
Garage Spaces 1.0
Amenities Available Fitness Center, Pool
Waterfront No
View Y/N No
Street Surface Paved
Parking Type Attached
Garage Yes
Building
Story 2
Sewer Public Sewer
Water Public
Architectural Style Ranch
Structure Type Vinyl Siding,Brick
New Construction No
Schools
School District Van Buren
Others
HOA Fee Include Water,Snow Removal,Sewer
Tax ID 71-125-03-0132-000
Acceptable Financing Cash, Conventional
Listing Terms Cash, Conventional
Read Less Info
Want to know what your home might be worth? Contact us for a FREE valuation!

Our team is ready to help you sell your home for the highest possible price ASAP

"My job is to find and attract mastery-based agents to the office, protect the culture, and make sure everyone is happy! "






