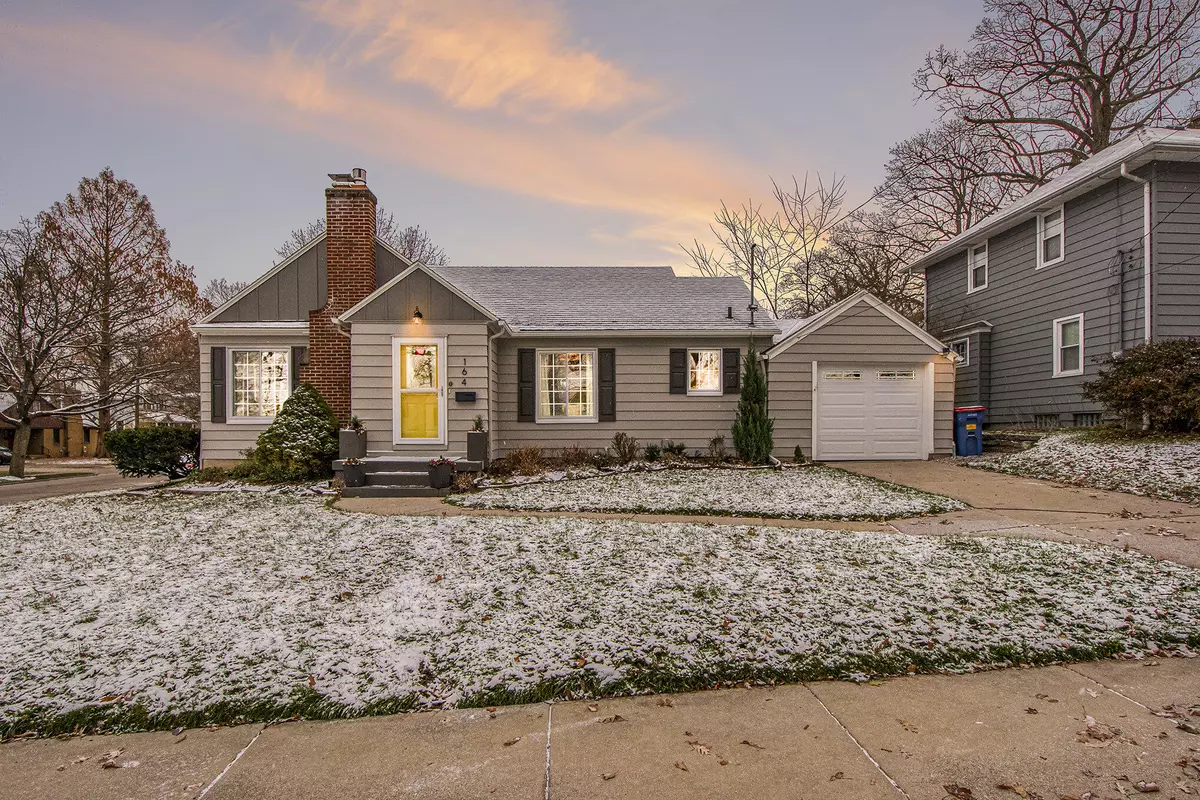$354,500
$330,000
7.4%For more information regarding the value of a property, please contact us for a free consultation.
3 Beds
2 Baths
1,349 SqFt
SOLD DATE : 01/02/2024
Key Details
Sold Price $354,500
Property Type Single Family Home
Sub Type Single Family Residence
Listing Status Sold
Purchase Type For Sale
Square Footage 1,349 sqft
Price per Sqft $262
Municipality City of Grand Rapids
MLS Listing ID 23143144
Sold Date 01/02/24
Style Ranch
Bedrooms 3
Full Baths 2
Originating Board Michigan Regional Information Center (MichRIC)
Year Built 1942
Annual Tax Amount $3,298
Tax Year 2023
Lot Size 5,489 Sqft
Acres 0.13
Lot Dimensions 67 x 82
Property Description
Offers due 6PM Nov. 30. Nicely upgraded 3 bedroom 2 full bath home in Fulton Heights. Updated with quality finishes, the light and bright floor plan and attention to detail set this home apart. Main floor gas fireplace (new) and immaculate oak floors merge with the gorgeous remodeled kitchen, complete with new cabinets, backsplash, tile floors, quartzite countertops, and new LG and Bosch appliances. Both of the full bathrooms have received tasteful updates as well! There's more; pro landscaping, new doors, garage door, light fixtures, exterior paint, Pex plumbing, and Ecobee thermostat, not to mention four new mini-split heat pumps/ac. A smartly finished basement with 3rd bedroom could even serve as an apartment by adding a kitchenette, & you'll love the LVT floors an extra living space.
Location
State MI
County Kent
Area Grand Rapids - G
Direction Fulton or Michigan St. to Wallinwood.
Rooms
Basement Full
Interior
Interior Features Attic Fan, Ceiling Fans, Ceramic Floor, Garage Door Opener, Wood Floor, Pantry
Heating Hot Water, Natural Gas
Cooling Wall Unit(s)
Fireplaces Number 1
Fireplaces Type Living
Fireplace true
Window Features Replacement
Appliance Dishwasher, Microwave, Oven, Range, Refrigerator
Laundry Laundry Chute
Exterior
Exterior Feature Fenced Back, Porch(es), Patio, Deck(s)
Parking Features Attached, Paved
Garage Spaces 1.0
Utilities Available Public Water Available, Public Sewer Available, Natural Gas Available, Electric Available, Cable Available, Natural Gas Connected, Cable Connected
View Y/N No
Garage Yes
Building
Lot Description Sidewalk
Story 1
Sewer Public Sewer
Water Public
Architectural Style Ranch
Structure Type Aluminum Siding
New Construction No
Schools
School District Grand Rapids
Others
Tax ID :411428152001
Acceptable Financing Cash, FHA, VA Loan, MSHDA, Conventional
Listing Terms Cash, FHA, VA Loan, MSHDA, Conventional
Read Less Info
Want to know what your home might be worth? Contact us for a FREE valuation!

Our team is ready to help you sell your home for the highest possible price ASAP
"My job is to find and attract mastery-based agents to the office, protect the culture, and make sure everyone is happy! "






