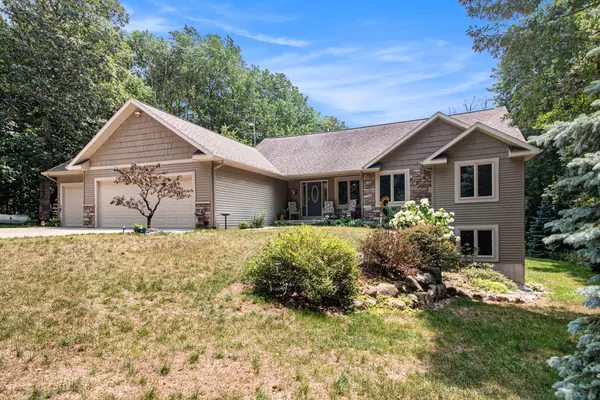$523,000
$524,900
0.4%For more information regarding the value of a property, please contact us for a free consultation.
5 Beds
4 Baths
1,629 SqFt
SOLD DATE : 01/05/2024
Key Details
Sold Price $523,000
Property Type Single Family Home
Sub Type Single Family Residence
Listing Status Sold
Purchase Type For Sale
Square Footage 1,629 sqft
Price per Sqft $321
Municipality Yankee Springs Twp
Subdivision Starr View Farms Estates
MLS Listing ID 23024671
Sold Date 01/05/24
Style Ranch
Bedrooms 5
Full Baths 3
Half Baths 1
HOA Fees $16/ann
HOA Y/N true
Year Built 2005
Annual Tax Amount $6,572
Tax Year 2023
Lot Size 1.970 Acres
Acres 1.97
Lot Dimensions 212x523x183x417
Property Sub-Type Single Family Residence
Property Description
Seeking a stunning home with A BRAND NEW ROOF! and wooded acreage, outside the city yet in a lovely community? Is a finished 2nd detached building a must have? Look no further!
Located in beautiful Starr View Farms Estates, this fantastic 5 bedroom, 3 1/2 bath home with a private pond is situated on 1.97 acres. With just under 3000 sf of finished living space, this open concept home with beautiful cathedral ceilings features main floor primary with en-suite, main floor laundry and wonderful 4 season room, in addition to back deck that is sure to please the nature lover!
Enjoy the serene view of the private pond where the deer and spectacular feathered friends gather.
The finished walk out lower level features a spacious family room, 2 bedrooms and full bath. Outside, the detached 24 x 36 garage (in addition to the 3 stall attached garage) the heated stall adds additional space for a workshop or entertaining in the he/she cave, complete with a finished 1/2 bath and separate space for storing the toys and tools.
An added bonus is the whole house Generac 22kw generator for added peace of mind!
This fabulous home can be yours! Set up your private showing today.
Location
State MI
County Barry
Area Grand Rapids - G
Direction South on M-37 past Middleville to Shaw Lake Rd. West on Shaw Lake Rd to Starr View Lane on right. From 131, just 9 miles east of Wayland
Rooms
Other Rooms Second Garage
Basement Walk-Out Access
Interior
Interior Features Ceiling Fan(s), Ceramic Floor, Garage Door Opener, Generator, Laminate Floor, Water Softener/Owned, Kitchen Island, Pantry
Heating Forced Air
Cooling Central Air
Fireplace false
Window Features Insulated Windows,Window Treatments
Appliance Washer, Refrigerator, Range, Microwave, Dryer, Dishwasher
Laundry Main Level
Exterior
Exterior Feature Porch(es), Patio, Deck(s)
Parking Features Attached
Garage Spaces 3.0
Utilities Available High-Speed Internet
Waterfront Description Pond
View Y/N No
Street Surface Paved
Handicap Access 36 Inch Entrance Door, 42 in or + Hallway
Garage Yes
Building
Lot Description Tillable, Wooded
Story 2
Sewer Septic Tank
Water Well
Architectural Style Ranch
Structure Type Brick,Vinyl Siding
New Construction No
Schools
School District Thornapple Kellogg
Others
Tax ID 1632501000
Acceptable Financing Cash, Conventional
Listing Terms Cash, Conventional
Read Less Info
Want to know what your home might be worth? Contact us for a FREE valuation!

Our team is ready to help you sell your home for the highest possible price ASAP
"My job is to find and attract mastery-based agents to the office, protect the culture, and make sure everyone is happy! "






