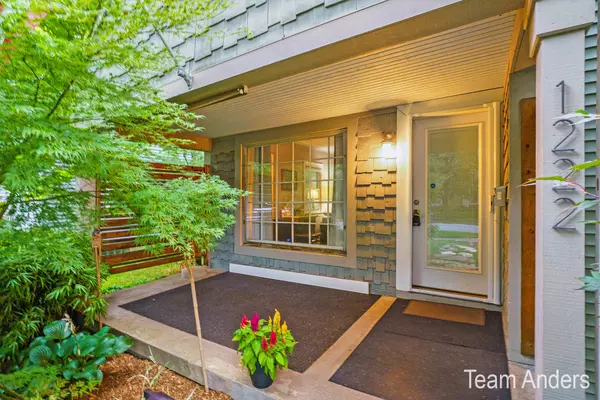$260,000
$265,400
2.0%For more information regarding the value of a property, please contact us for a free consultation.
3 Beds
2 Baths
1,440 SqFt
SOLD DATE : 01/12/2024
Key Details
Sold Price $260,000
Property Type Single Family Home
Sub Type Single Family Residence
Listing Status Sold
Purchase Type For Sale
Square Footage 1,440 sqft
Price per Sqft $180
Municipality City of Grand Rapids
Subdivision Ottawa Hills/Eastgate
MLS Listing ID 23139240
Sold Date 01/12/24
Style Bungalow
Bedrooms 3
Full Baths 1
Half Baths 1
Originating Board Michigan Regional Information Center (MichRIC)
Year Built 1947
Annual Tax Amount $1,704
Tax Year 2022
Lot Size 6,665 Sqft
Acres 0.15
Lot Dimensions 48 x 150 x 19 x 60 x 5 x 99
Property Description
Welcome to your dream home in the highly sought-after Eastgate, just a stone's throw away from the charming East Grand Rapids. This meticulously maintained residence has been refreshed and is the embodiment of comfort and convenience. Say goodbye to roofing woes, as this home boasts a brand new roof that will protect you from the elements for years to come. Windows? Check. These sparkling new windows not only enhance the curb appeal but also keep your energy bills in check. And when it comes to the mechanicals, rest easy knowing that everything has been updated to ensure efficiency and reliability. Inside, you'll find three bedrooms, each offering ample space for rest and relaxation. The four piece full bath is ready to go! Plus another possible bathroom in the lower level gives you the flexibility to customize this home to your heart's desire. The living, kitchen and dining spaces flow together for optimal use of space and offer great flexibility. The lower level shows off a nicely appointed living room allowing for room to spread out. Now, let's talk about the outdoors. This property boasts a very private yard, perfect for enjoying serene mornings with a cup of coffee or hosting gatherings. Whether you're looking for a peaceful retreat or an entertainment haven, this yard offers endless possibilities. You'll love the one-stall garage that comes with this home. It's not just a place to park your vehicle; it's a versatile space that can be used for storage, a workshop, or even a home gym - the choice is yours. Tour today and fall in love! possible bathroom in the lower level gives you the flexibility to customize this home to your heart's desire. The living, kitchen and dining spaces flow together for optimal use of space and offer great flexibility. The lower level shows off a nicely appointed living room allowing for room to spread out. Now, let's talk about the outdoors. This property boasts a very private yard, perfect for enjoying serene mornings with a cup of coffee or hosting gatherings. Whether you're looking for a peaceful retreat or an entertainment haven, this yard offers endless possibilities. You'll love the one-stall garage that comes with this home. It's not just a place to park your vehicle; it's a versatile space that can be used for storage, a workshop, or even a home gym - the choice is yours. Tour today and fall in love!
Location
State MI
County Kent
Area Grand Rapids - G
Direction Plymouth S to Hall, W to Gladstone, S to home on E side of St
Rooms
Basement Full
Interior
Interior Features Wood Floor
Heating Forced Air, Natural Gas
Cooling Central Air
Fireplace false
Window Features Replacement,Insulated Windows
Appliance Dryer, Washer, Dishwasher, Range, Refrigerator
Laundry In Basement
Exterior
Exterior Feature Fenced Back, Porch(es)
Garage Paved
Garage Spaces 1.0
Utilities Available Phone Available, Public Water Available, Public Sewer Available, Natural Gas Available, Electric Available, Cable Available, Broadband Available, Natural Gas Connected, Cable Connected
Waterfront No
View Y/N No
Street Surface Paved
Parking Type Paved
Garage Yes
Building
Lot Description Sidewalk
Story 1
Sewer Public Sewer
Water Public
Architectural Style Bungalow
Structure Type Vinyl Siding
New Construction No
Schools
School District Grand Rapids
Others
Tax ID 41-18-04-102-011
Acceptable Financing Cash, FHA, VA Loan, Conventional
Listing Terms Cash, FHA, VA Loan, Conventional
Read Less Info
Want to know what your home might be worth? Contact us for a FREE valuation!

Our team is ready to help you sell your home for the highest possible price ASAP

"My job is to find and attract mastery-based agents to the office, protect the culture, and make sure everyone is happy! "






