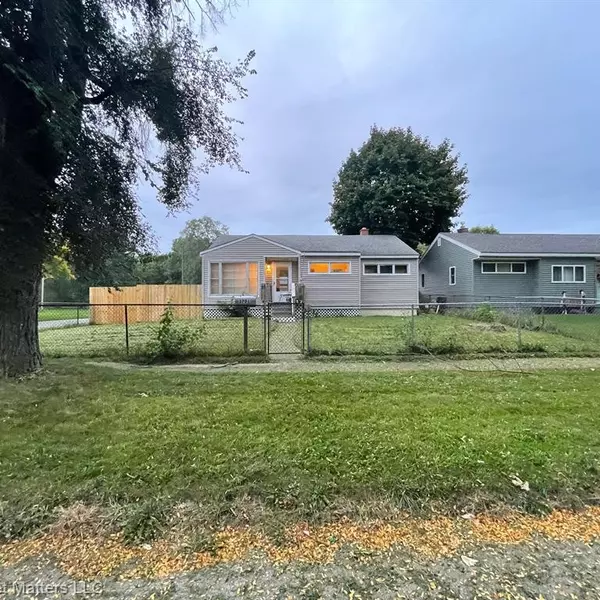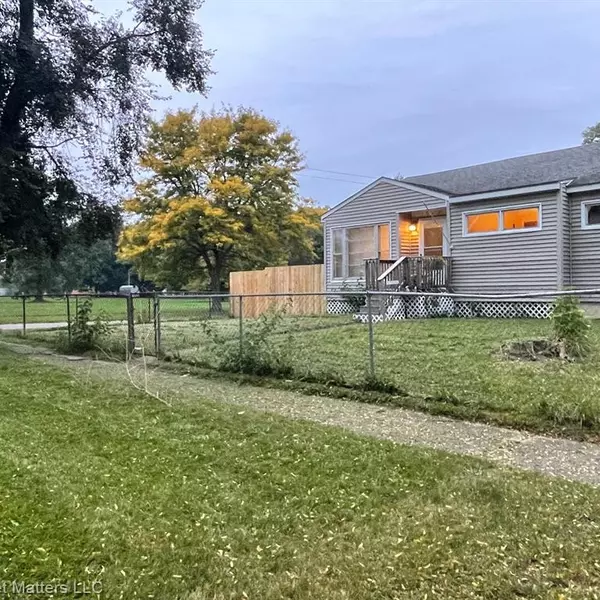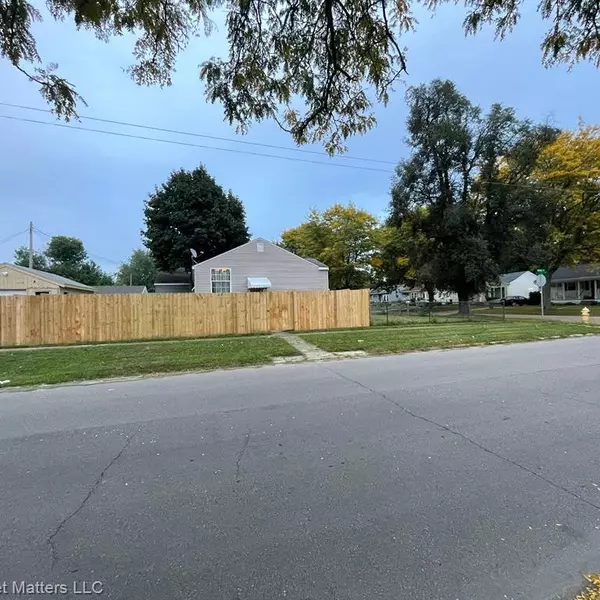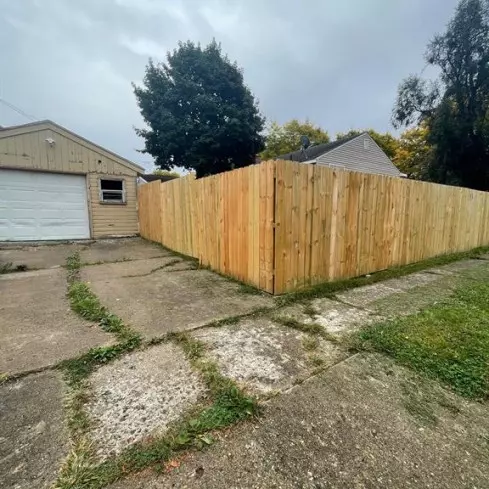$70,700
$70,000
1.0%For more information regarding the value of a property, please contact us for a free consultation.
3 Beds
2 Baths
432 SqFt
SOLD DATE : 01/17/2024
Key Details
Sold Price $70,700
Property Type Single Family Home
Sub Type Single Family Residence
Listing Status Sold
Purchase Type For Sale
Square Footage 432 sqft
Price per Sqft $163
Municipality Flint
Subdivision Cathy Plat
MLS Listing ID 24000115
Sold Date 01/17/24
Style Ranch
Bedrooms 3
Full Baths 1
Half Baths 1
Originating Board Michigan Regional Information Center (MichRIC)
Year Built 1955
Annual Tax Amount $1,023
Tax Year 2023
Lot Size 5,663 Sqft
Acres 0.13
Lot Dimensions 57.90 x 100.00
Property Description
Welcome to this nice 3-bedroom, 2 bathroom, ranch-style home that has been recently updated with fresh paint and trim. It features new fixtures, including a new toilet in the basement bathroom and vinyl floor covering in the stand-up shower. Located in one of the nicer neighborhoods of Flint. You'll find beautiful, original hardwood floors throughout the upper level, except in the kitchen, dining room, and bathroom, which have also been upgraded. They have been professionally sanded, re-stained, and sealed for a pristine finish. The backyard is now enclosed with a brand-new wooden privacy fence and gate, offering a private retreat. Additionally, the basement boasts a bar area and plenty of storage space. There are gas and electric hookups for the dryer as well. Home is situated nicely on a corner lot across from a park, making for nice sunset views. This is your opportunity to make this house your own and add those final personal touches to make it your dream home. $0 down, 100% financing available with 600 minimum credit score! a corner lot across from a park, making for nice sunset views. This is your opportunity to make this house your own and add those final personal touches to make it your dream home. $0 down, 100% financing available with 600 minimum credit score!
Location
State MI
County Genesee
Area Genesee County - 10
Direction 475 to Stewart Ave.; East to Western Rd./East onto Western Rd./South onto Dexter/Driveway is on Dexter on the east side of the road.
Rooms
Basement Full
Interior
Interior Features Wet Bar
Heating Forced Air, Natural Gas
Fireplace false
Appliance Range, Refrigerator
Laundry In Basement
Exterior
Exterior Feature Fenced Back, Porch(es)
Garage Spaces 1.0
Utilities Available Public Sewer Available, High-Speed Internet Connected
View Y/N No
Street Surface Paved
Garage Yes
Building
Story 1
Sewer Public Sewer
Water Public
Architectural Style Ranch
Structure Type Vinyl Siding
New Construction No
Schools
School District Flint
Others
Tax ID 41-04-429-015
Acceptable Financing Cash, FHA, VA Loan, Conventional
Listing Terms Cash, FHA, VA Loan, Conventional
Read Less Info
Want to know what your home might be worth? Contact us for a FREE valuation!

Our team is ready to help you sell your home for the highest possible price ASAP
"My job is to find and attract mastery-based agents to the office, protect the culture, and make sure everyone is happy! "






