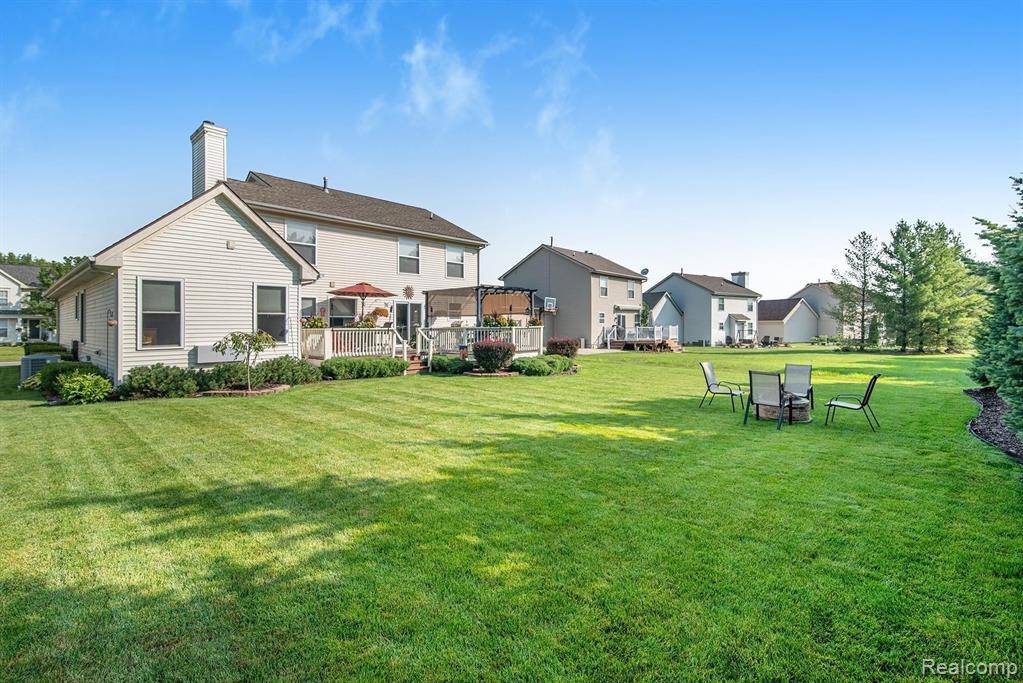$400,000
$380,000
5.3%For more information regarding the value of a property, please contact us for a free consultation.
5 Beds
4 Baths
2,268 SqFt
SOLD DATE : 10/05/2021
Key Details
Sold Price $400,000
Property Type Single Family Home
Sub Type Single Family Residence
Listing Status Sold
Purchase Type For Sale
Square Footage 2,268 sqft
Price per Sqft $176
MLS Listing ID 2210069729
Sold Date 10/05/21
Bedrooms 5
Full Baths 3
Half Baths 1
HOA Fees $30/ann
HOA Y/N true
Year Built 1998
Annual Tax Amount $2,402
Lot Size 8,712 Sqft
Acres 0.2
Lot Dimensions 70 x 126 x 65 x 12 x 134
Property Sub-Type Single Family Residence
Source Realcomp
Property Description
Welcome Home to this amazing 5 bedroom colonial in Rolling Ridge. This property features over 2,250 square feet of finished space and a rare 1st and 2nd floor master suite. Enjoy the updated kitchen with stainless steel appliances, wood flooring, granite counters, and tile backsplash. 1st floor master suite addition includes a full bathroom and walk in closet. The upstairs is highlighted with a 2nd full suite, 3 additional bedrooms and a full bath. Downstairs enjoy the partially finished basement with large rec room and extra room for storage. Relax on the rear deck with gazebo. Inground sprinkler system and invisible fence included. Furnace, a/c, water heater, and sump pump recently replaced. Rolling Ridge residents enjoy access to a community pool, exercise room, dog park, clubhouse, & walking paths.
Location
State MI
County Livingston
Area Livingston County - 40
Direction Rolling Ridge is located 1/2 mile North of Grand River and can be accessed off of Latson or Grand River
Rooms
Basement Partial
Interior
Heating Forced Air
Cooling Central Air
Fireplaces Type Family Room, Gas Log
Fireplace true
Appliance Washer, Refrigerator, Oven, Microwave, Dishwasher
Laundry Main Level
Exterior
Exterior Feature Deck(s), Porch(es)
Parking Features Attached, Garage Door Opener
Garage Spaces 2.0
Utilities Available High-Speed Internet
Amenities Available Pool
View Y/N No
Roof Type Asphalt
Garage Yes
Building
Story 2
Water Public
Structure Type Vinyl Siding
Schools
School District Howell
Others
Tax ID 1105201017
Acceptable Financing Cash, Conventional, FHA, Rural Development, VA Loan
Listing Terms Cash, Conventional, FHA, Rural Development, VA Loan
Read Less Info
Want to know what your home might be worth? Contact us for a FREE valuation!

Our team is ready to help you sell your home for the highest possible price ASAP
"My job is to find and attract mastery-based agents to the office, protect the culture, and make sure everyone is happy! "






