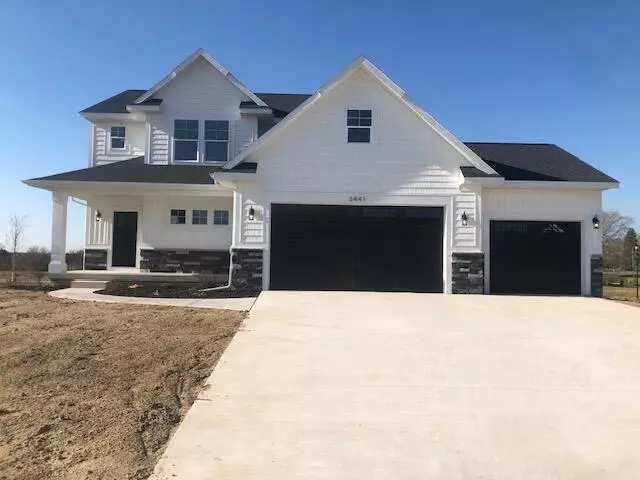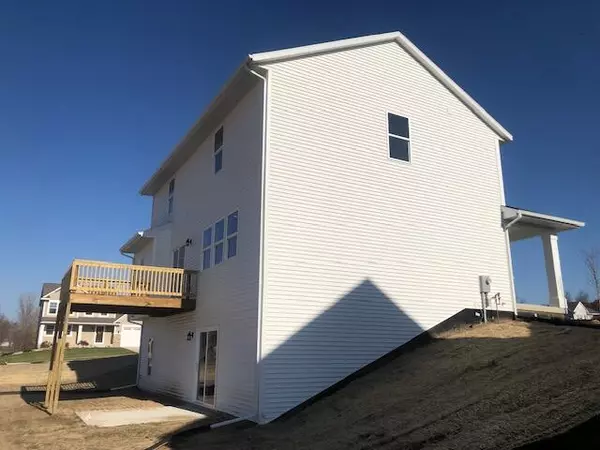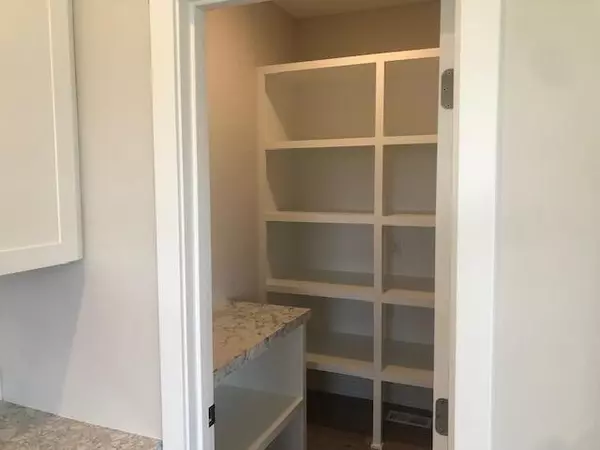$519,900
$519,900
For more information regarding the value of a property, please contact us for a free consultation.
4 Beds
3 Baths
2,151 SqFt
SOLD DATE : 01/26/2024
Key Details
Sold Price $519,900
Property Type Single Family Home
Sub Type Single Family Residence
Listing Status Sold
Purchase Type For Sale
Square Footage 2,151 sqft
Price per Sqft $241
Municipality Byron Twp
Subdivision Rolling Meadows 2
MLS Listing ID 23143506
Sold Date 01/26/24
Style Traditional
Bedrooms 4
Full Baths 2
Half Baths 1
HOA Fees $8/ann
HOA Y/N true
Originating Board Michigan Regional Information Center (MichRIC)
Year Built 2023
Annual Tax Amount $1
Tax Year 2023
Lot Size 0.316 Acres
Acres 0.32
Lot Dimensions 110 x 125
Property Description
Over 2150 finished square feet! Upgrades Galore! 9' ceilings main floor & 9' ceilings on the walkout level! 4 Br 2 1/2 Bath. Full walkout basement. Larger than most 3 stall garage. Large deck off the dining room. Quartz countertops, not granite. Pantry in kitchen. Tray ceiling in master bedroom. Just a $100 per year association fee plus a one time buy in fee of $135. Flex room off the foyer which makes a very nice office! Custom wainscoting in master and flex room. 2nd floor utility. Soft close drawers and cabinet doors. Lower level is roughed in for family room, bedroom and bath. 4 bedrooms & 2 1/2 baths. Large deck on the back off the dining area. Byron Center schools. Underground sprinkling and full starter landscaping are also included.
Location
State MI
County Kent
Area Grand Rapids - G
Direction Take the 68th St exit west off 131 to Estate Dr North on Estate Dr East to Shadow Hills Dr. East on Shadow Hills to Sun Ridge and then North of Sun Ridge
Rooms
Basement Daylight, Other
Interior
Interior Features Ceiling Fans, Kitchen Island, Pantry
Heating Forced Air, Natural Gas, None
Cooling Central Air
Fireplace false
Window Features Screens,Low Emissivity Windows,Insulated Windows
Appliance Disposal, Dishwasher, Microwave, Range
Laundry Gas Dryer Hookup
Exterior
Exterior Feature Deck(s)
Garage Attached, Concrete, Driveway
Garage Spaces 3.0
Utilities Available Phone Available, Storm Sewer Available, Public Water Available, Public Sewer Available, Natural Gas Available, Electric Available, Cable Available, Broadband Available, Natural Gas Connected
Waterfront No
View Y/N No
Parking Type Attached, Concrete, Driveway
Garage Yes
Building
Story 2
Sewer Public Sewer
Water Public
Architectural Style Traditional
Structure Type Vinyl Siding,Stone
New Construction Yes
Schools
School District Byron Center
Others
Tax ID 412102329060
Acceptable Financing Cash, FHA, Conventional
Listing Terms Cash, FHA, Conventional
Read Less Info
Want to know what your home might be worth? Contact us for a FREE valuation!

Our team is ready to help you sell your home for the highest possible price ASAP

"My job is to find and attract mastery-based agents to the office, protect the culture, and make sure everyone is happy! "






