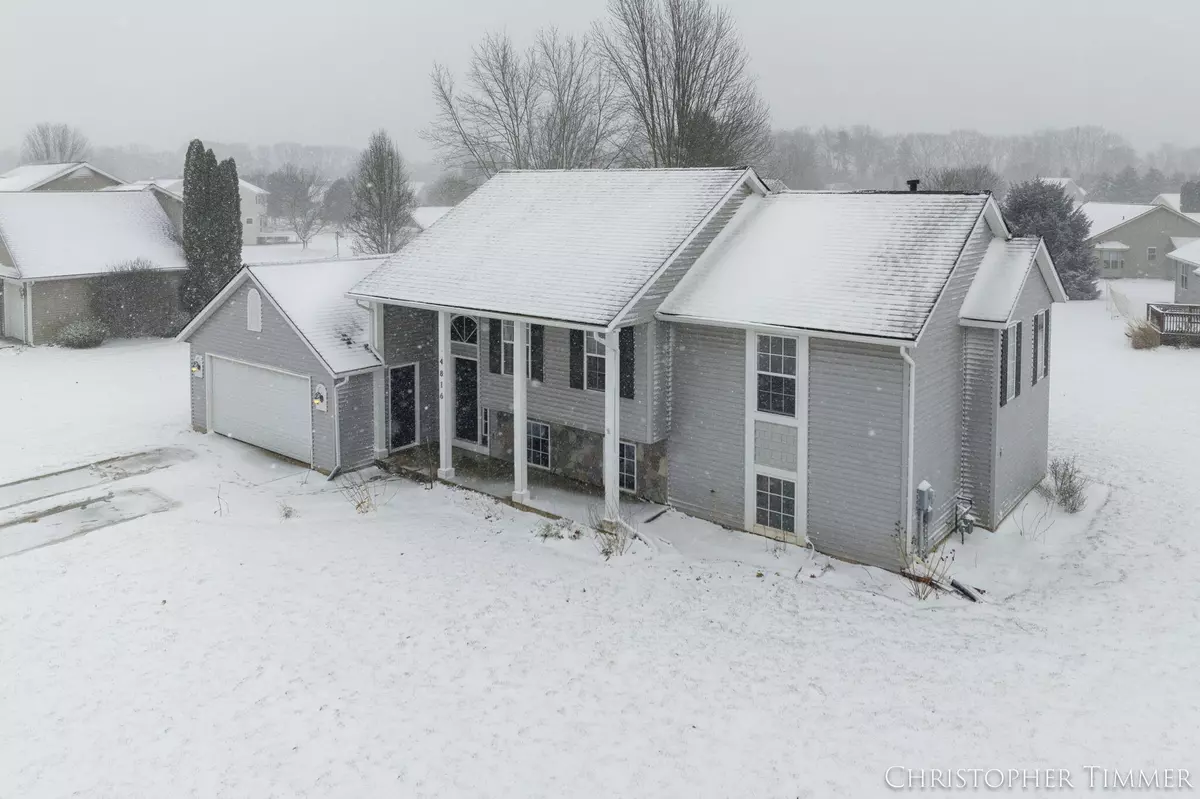$355,000
$355,000
For more information regarding the value of a property, please contact us for a free consultation.
3 Beds
3 Baths
1,128 SqFt
SOLD DATE : 01/26/2024
Key Details
Sold Price $355,000
Property Type Single Family Home
Sub Type Single Family Residence
Listing Status Sold
Purchase Type For Sale
Square Footage 1,128 sqft
Price per Sqft $314
Municipality Manlius Twp
MLS Listing ID 23145358
Sold Date 01/26/24
Style Bi-Level
Bedrooms 3
Full Baths 2
Half Baths 1
HOA Fees $36/ann
HOA Y/N true
Originating Board Michigan Regional Information Center (MichRIC)
Year Built 2001
Annual Tax Amount $3,690
Tax Year 2023
Lot Size 0.610 Acres
Acres 0.61
Lot Dimensions 200 X 115 X 211 X 139
Property Description
This lovely home offers spacious and comfortable living with three bedrooms, two and half baths, and ample living and entertaining space. This home has a nice-size main-floor living room and a large rec room in the lower level, complete with an electric fireplace. The outdoor space of this property is set up for enjoyment as well with a large deck and yard (plenty of room to add an outbuilding). The home's interior has seen many nice updates over the last few years and the roof was replaced this fall. This home is move-in ready for its next owner. All of this in a nice subdivision in the charming community of Hamilton!
Location
State MI
County Allegan
Area Holland/Saugatuck - H
Direction M-40 to 136th, West to Greenfield Lane, South to Green Meadow Court, left on Green Meadow Court to address.
Rooms
Basement Daylight, Full
Interior
Interior Features Garage Door Opener, Water Softener/Owned
Heating Forced Air, Natural Gas
Cooling Central Air
Fireplaces Number 1
Fireplaces Type Family
Fireplace true
Appliance Dryer, Washer, Dishwasher, Microwave, Oven, Range, Refrigerator
Laundry Laundry Room, Main Level
Exterior
Exterior Feature Invisible Fence, Porch(es), Deck(s)
Garage Attached, Concrete, Driveway
Garage Spaces 2.0
Utilities Available Natural Gas Available, Electric Available, Broadband Available, Natural Gas Connected
Waterfront No
View Y/N No
Street Surface Paved
Parking Type Attached, Concrete, Driveway
Garage Yes
Building
Story 2
Sewer Septic System
Water Well
Architectural Style Bi-Level
Structure Type Vinyl Siding,Stone
New Construction No
Schools
School District Hamilton
Others
Tax ID 14-290-001-00
Acceptable Financing Cash, FHA, VA Loan, Other, Conventional
Listing Terms Cash, FHA, VA Loan, Other, Conventional
Read Less Info
Want to know what your home might be worth? Contact us for a FREE valuation!

Our team is ready to help you sell your home for the highest possible price ASAP

"My job is to find and attract mastery-based agents to the office, protect the culture, and make sure everyone is happy! "






