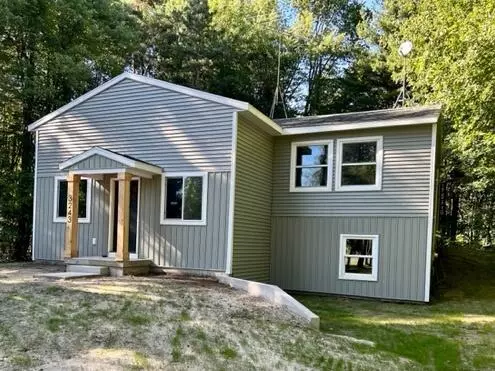$264,600
$269,900
2.0%For more information regarding the value of a property, please contact us for a free consultation.
2 Beds
1 Bath
1,065 SqFt
SOLD DATE : 01/25/2024
Key Details
Sold Price $264,600
Property Type Single Family Home
Sub Type Single Family Residence
Listing Status Sold
Purchase Type For Sale
Square Footage 1,065 sqft
Price per Sqft $248
Municipality Salem Twp
MLS Listing ID 23032511
Sold Date 01/25/24
Style Bi-Level
Bedrooms 2
Full Baths 1
Originating Board Michigan Regional Information Center (MichRIC)
Year Built 1984
Annual Tax Amount $4,349
Tax Year 2023
Lot Size 1.620 Acres
Acres 1.62
Lot Dimensions 265' x 265'
Property Description
Don't miss out on this great, newly remodeled 2 bedroom, 1 bath home on 1.62 acres in the Hamilton Community Schools. This home has an open floor plan with 1,065 sq ft of finished living area with an additional 864 sq ft in the lower level with daylight windows just waiting to be finished into 2 more bedrooms and a full bath. The Seller has added new siding, new lighting, plumbing, upgraded the electrical panel, recovered the 10' x 20' deck with new wood and railings, added new flooring and paint throughout, and completely remodeled the existing bath room. The dining area has a slider to the deck with great views of your wooded back yard with plenty of wildlife. This is a great place to call home! This 1.62 acre lot is part of a larger parcel so the tax information in listing is for the larger parcel. The Land Division had been recently approved by Allegan County. Natural gas is at the street. Lot has plenty of room for pole barn or garage. Tub and surround in lower level to stay and the future second bath is already roughed plumbed including a new sewage lift. The Seller is a licensed builder and would consider finishing the lower level, if desired by Buyer.
Location
State MI
County Allegan
Area Grand Rapids - G
Direction M-40 S to 134th, E on 134th to 38th St, N on 38th to 136th, E on 136th to address
Rooms
Basement Crawl Space, Daylight
Interior
Interior Features Ceiling Fans, LP Tank Rented, Kitchen Island
Heating Propane, Forced Air
Fireplace false
Window Features Screens,Insulated Windows
Appliance Dryer, Washer, Microwave, Range, Refrigerator
Laundry Lower Level
Exterior
Exterior Feature Deck(s)
Garage Driveway, Gravel
Utilities Available Natural Gas Available
Waterfront No
View Y/N No
Parking Type Driveway, Gravel
Garage No
Building
Lot Description Level, Wooded
Story 2
Sewer Septic System
Water Well
Architectural Style Bi-Level
Structure Type Vinyl Siding
New Construction No
Schools
School District Hamilton
Others
Tax ID 19-032-018-00
Acceptable Financing Cash, FHA, VA Loan, Rural Development, MSHDA, Conventional
Listing Terms Cash, FHA, VA Loan, Rural Development, MSHDA, Conventional
Read Less Info
Want to know what your home might be worth? Contact us for a FREE valuation!

Our team is ready to help you sell your home for the highest possible price ASAP

"My job is to find and attract mastery-based agents to the office, protect the culture, and make sure everyone is happy! "






