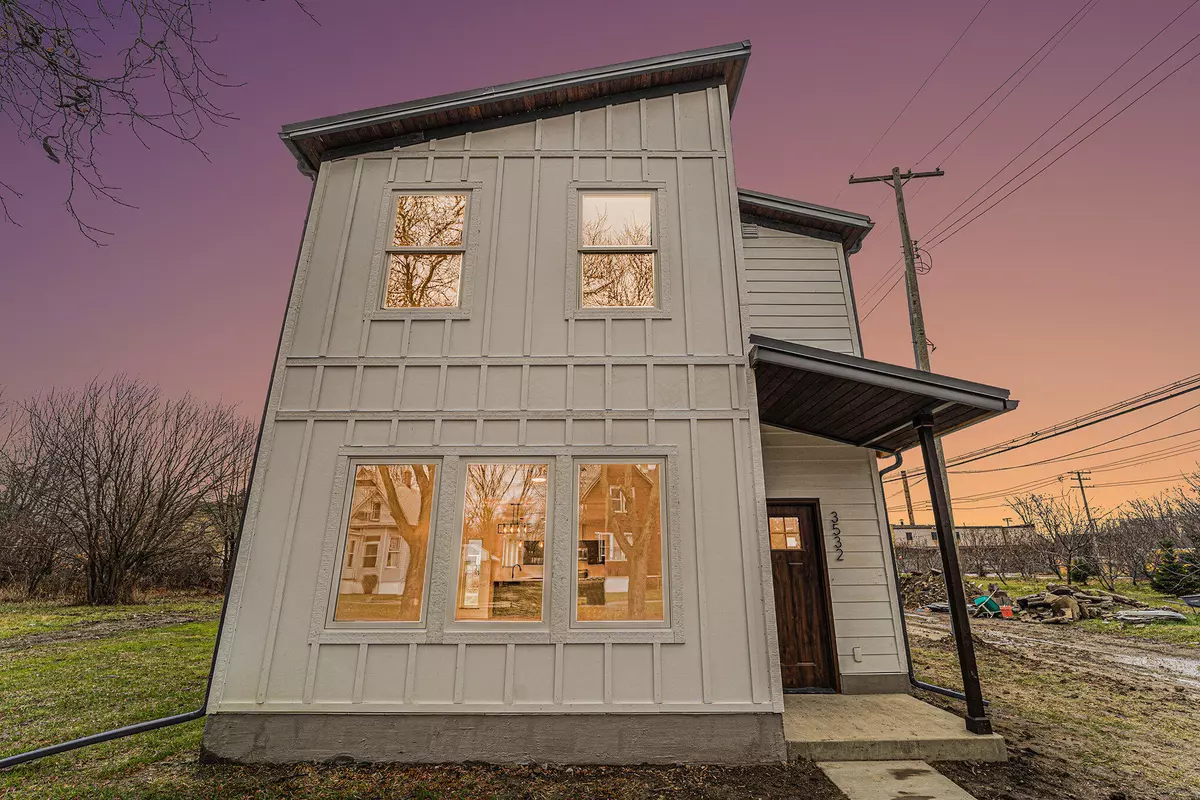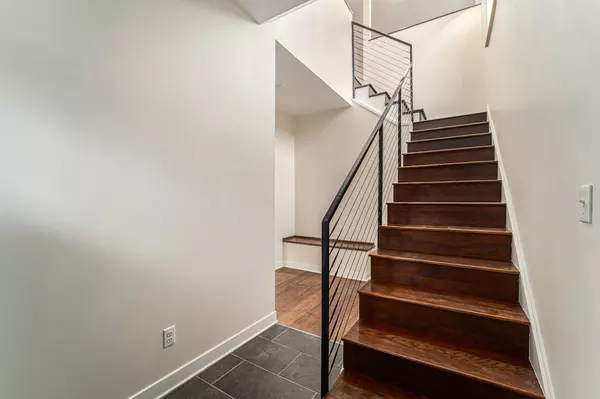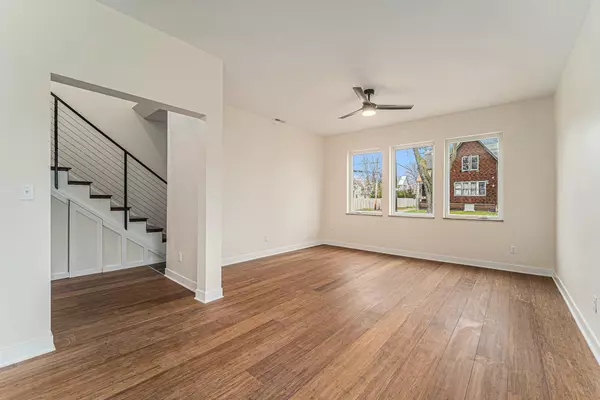$295,000
$300,000
1.7%For more information regarding the value of a property, please contact us for a free consultation.
3 Beds
4 Baths
1,997 SqFt
SOLD DATE : 01/31/2024
Key Details
Sold Price $295,000
Property Type Single Family Home
Sub Type Single Family Residence
Listing Status Sold
Purchase Type For Sale
Square Footage 1,997 sqft
Price per Sqft $147
Municipality Detroit City
MLS Listing ID 23146116
Sold Date 01/31/24
Style Other
Bedrooms 3
Full Baths 4
Originating Board Michigan Regional Information Center (MichRIC)
Year Built 2023
Tax Year 2023
Lot Size 6,098 Sqft
Acres 0.14
Lot Dimensions 56.6 x 108.4
Property Description
This 3 bed, 3 full bathroom new construction house, built with superb craftsmanship and care offers ample space, beauty and energy efficiency in the coveted Farnsworth street community. The open plan first floor showcases tall ceilings, an luxurious and functional kitchen, sliding glass door access to outside fun, and a large office. From the upstairs, whether you're in the spacious Primary Bedroom suite, or the landing sitting area you'll enjoy the views of the adjacent apple orchard through the large Anderson Energy Efficient windows which serve the entire house. The high quality and handsome engineered bamboo flooring cover both stories with hot water radiant heating underneath, ideal for cost-effective warmth. You'll also reduce your expenses with the Energy Recovery Ventilator system , which reduces interior humidity while also assisting in heating and cooling the interior. You're life will change with the convenience of an upstairs laundry room, which allows for an electric or gas dryer. An attached garage allows for direct access into the interior through the mud room, making clean floors and outside activity mutually possible. Located close to Midtown, I-94 and I-75 the house provides easy access to all areas of the city and suburbs, coupled with quiet remoteness. , which reduces interior humidity while also assisting in heating and cooling the interior. You're life will change with the convenience of an upstairs laundry room, which allows for an electric or gas dryer. An attached garage allows for direct access into the interior through the mud room, making clean floors and outside activity mutually possible. Located close to Midtown, I-94 and I-75 the house provides easy access to all areas of the city and suburbs, coupled with quiet remoteness.
Location
State MI
County Wayne
Area Wayne County - 100
Direction S of Frederick St and W of Mt Elliot St
Rooms
Basement Slab
Interior
Interior Features Ceiling Fans, Garage Door Opener, Wood Floor, Pantry
Heating Radiant, Hot Water, Natural Gas
Fireplace false
Window Features Low Emissivity Windows,Insulated Windows
Appliance Disposal, Dishwasher, Microwave, Oven, Range, Refrigerator
Laundry Gas Dryer Hookup, In Hall, Laundry Closet, Upper Level, Washer Hookup
Exterior
Exterior Feature Patio
Parking Features Attached, Concrete, Driveway
Garage Spaces 1.0
Utilities Available Public Water Available, Public Sewer Available, Natural Gas Available, Electric Available
View Y/N No
Street Surface Paved
Garage Yes
Building
Lot Description Level, Sidewalk
Story 2
Sewer Public Sewer
Water Public
Architectural Style Other
Structure Type Hard/Plank/Cement Board
New Construction Yes
Schools
School District Detroit
Others
Tax ID 13002943-4
Acceptable Financing Cash, FHA, Purchase Money Mtg, VA Loan, Conventional
Listing Terms Cash, FHA, Purchase Money Mtg, VA Loan, Conventional
Read Less Info
Want to know what your home might be worth? Contact us for a FREE valuation!

Our team is ready to help you sell your home for the highest possible price ASAP
"My job is to find and attract mastery-based agents to the office, protect the culture, and make sure everyone is happy! "






