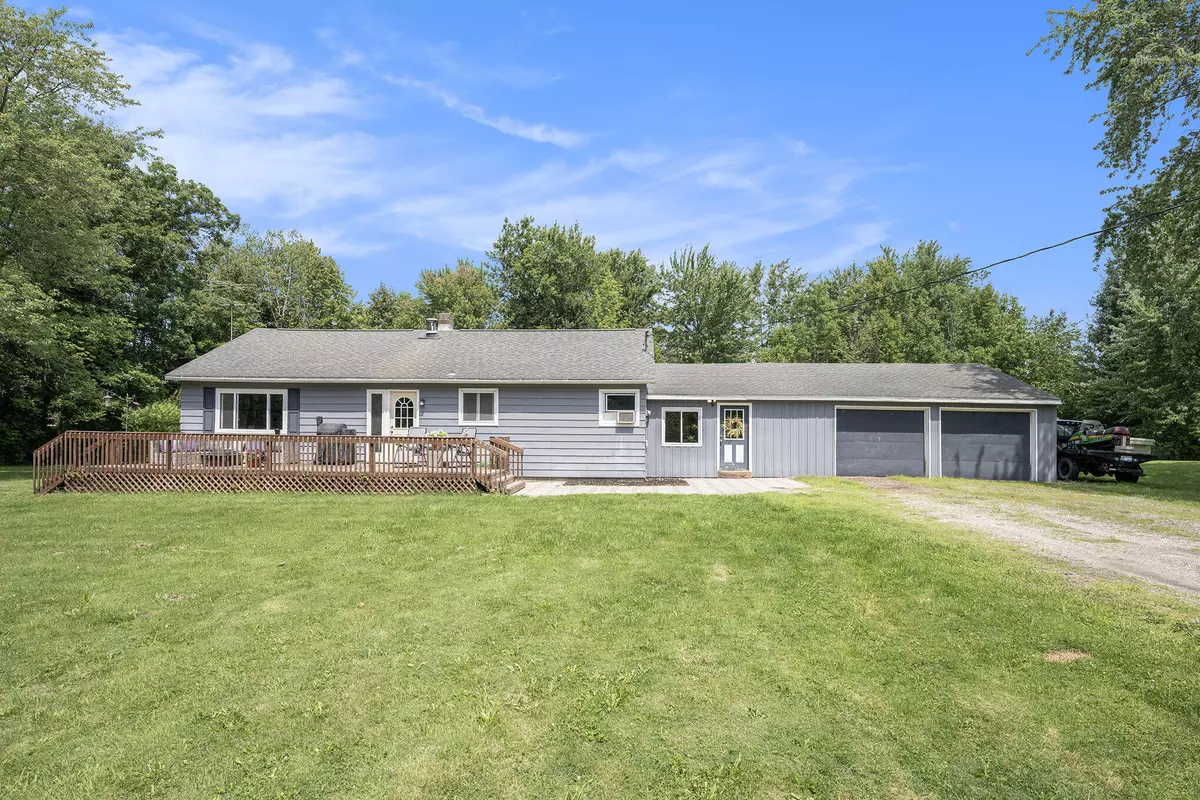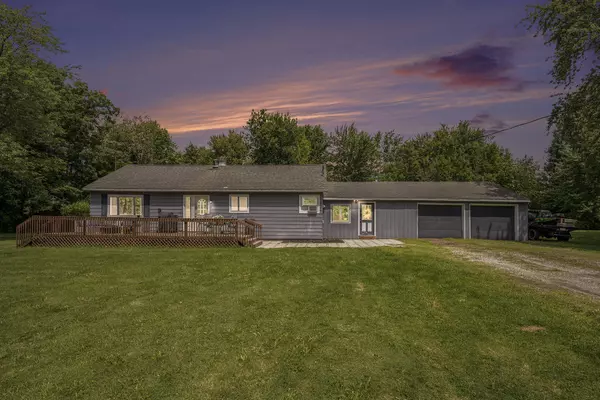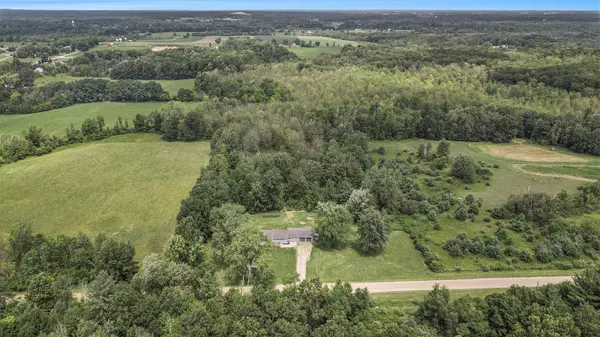$281,000
$285,000
1.4%For more information regarding the value of a property, please contact us for a free consultation.
3 Beds
1 Bath
1,248 SqFt
SOLD DATE : 02/02/2024
Key Details
Sold Price $281,000
Property Type Single Family Home
Sub Type Single Family Residence
Listing Status Sold
Purchase Type For Sale
Square Footage 1,248 sqft
Price per Sqft $225
Municipality Nelson Twp
MLS Listing ID 23028097
Sold Date 02/02/24
Style Ranch
Bedrooms 3
Full Baths 1
Year Built 1958
Annual Tax Amount $2,866
Tax Year 2022
Lot Size 10.500 Acres
Acres 10.5
Lot Dimensions 345x1294
Property Sub-Type Single Family Residence
Property Description
Welcome to your peaceful country oasis! This charming home sits on a sprawling 10.5 acres of pure tranquility! Inside, you'll find a cozy yet functional layout, featuring three bedrooms and one Bathroom! Enjoy the heated garage, a haven for car enthusiasts, hobbyists, and anyone in need of extra storage. With plenty of room for multiple vehicles and a workshop area, this garage is perfect for pursuing your passions and projects. If you're seeking a slice of country living, away from the noise and congestion, this home is the perfect fit. Experience the joy of waking up to the sights and sounds of the countryside while still enjoying easy access to nearby conveniences and attractions.
Location
State MI
County Kent
Area Grand Rapids - G
Direction Northland Drive to Grosvenor Street
Rooms
Basement Crawl Space
Interior
Interior Features Ceiling Fan(s), LP Tank Rented, Water Softener/Owned
Heating Forced Air, Wood
Cooling Wall Unit(s)
Fireplaces Type Wood Burning
Fireplace false
Appliance Washer, Refrigerator, Range, Oven, Microwave, Dryer, Dishwasher
Exterior
Exterior Feature Porch(es), Patio
Parking Features Attached
Garage Spaces 2.0
View Y/N No
Garage Yes
Building
Lot Description Level, Wooded
Story 1
Sewer Septic Tank
Water Well
Architectural Style Ranch
Structure Type Aluminum Siding
New Construction No
Schools
School District Tri County
Others
Tax ID 41-03-09-100-004
Acceptable Financing Cash, FHA, VA Loan, Rural Development, Conventional
Listing Terms Cash, FHA, VA Loan, Rural Development, Conventional
Read Less Info
Want to know what your home might be worth? Contact us for a FREE valuation!

Our team is ready to help you sell your home for the highest possible price ASAP
"My job is to find and attract mastery-based agents to the office, protect the culture, and make sure everyone is happy! "






