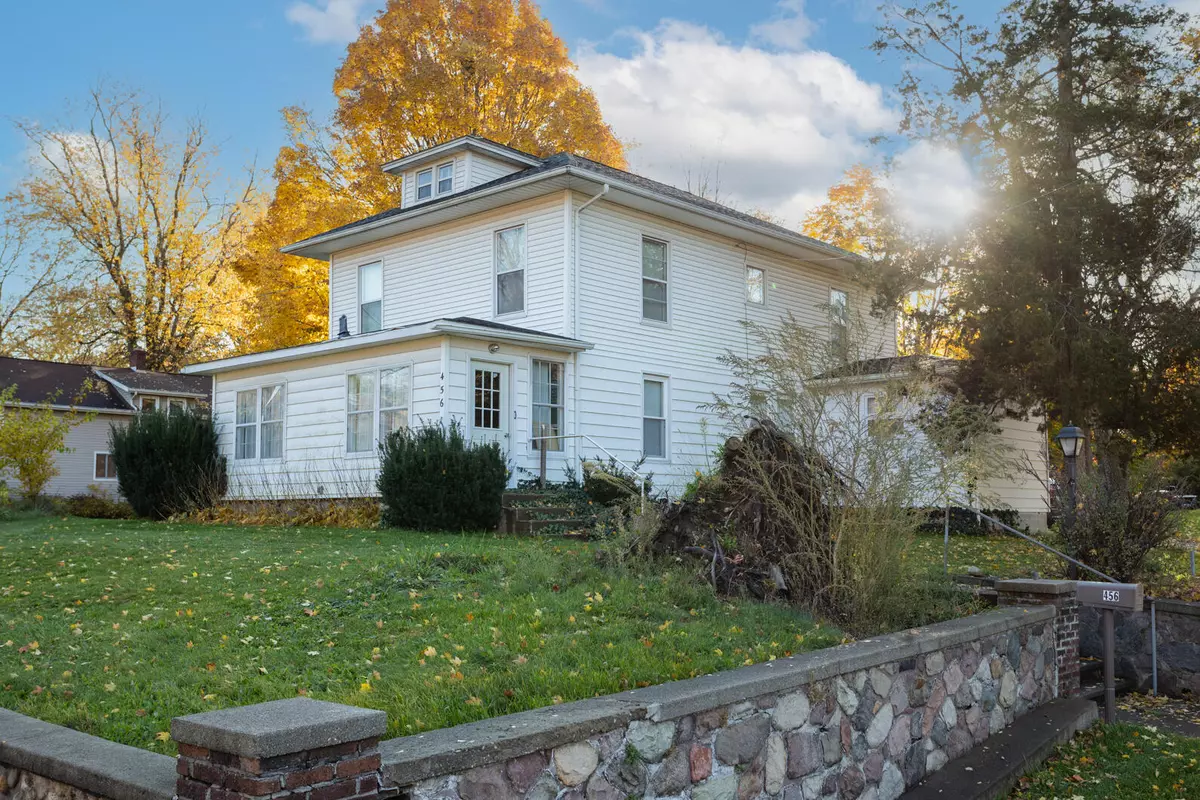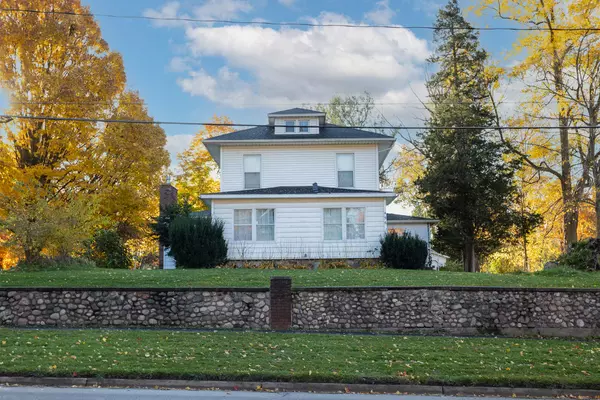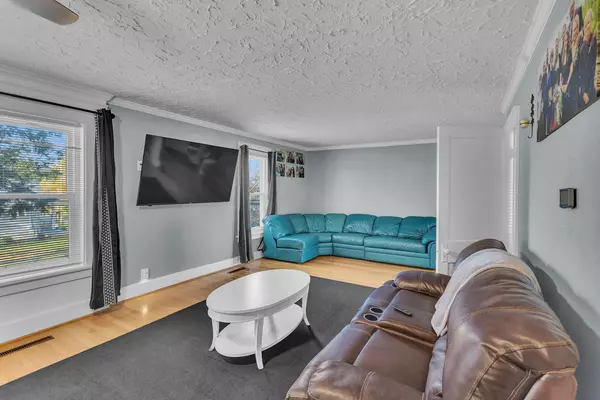$185,000
$185,000
For more information regarding the value of a property, please contact us for a free consultation.
4 Beds
2 Baths
1,884 SqFt
SOLD DATE : 02/09/2024
Key Details
Sold Price $185,000
Property Type Single Family Home
Sub Type Single Family Residence
Listing Status Sold
Purchase Type For Sale
Square Footage 1,884 sqft
Price per Sqft $98
Municipality Jonesville City
MLS Listing ID 23140273
Sold Date 02/09/24
Style Traditional
Bedrooms 4
Full Baths 2
Originating Board Michigan Regional Information Center (MichRIC)
Year Built 1900
Annual Tax Amount $2,269
Tax Year 2023
Lot Size 1.060 Acres
Acres 1.06
Lot Dimensions 115x245x227x156x82x200
Property Description
Welcome to this captivating 4-bedroom, 2-bathroom vintage home that exudes timeless charm and character. Inside, you'll find spacious bedrooms with high ceilings and large windows, preserving the home's original character while providing a sense of spaciousness. The primary bedroom is a true sanctuary, featuring a fireplace and a unique and convenient in-room laundry setup. The detached two-car garage provides both storage space and secure parking, and the expansive over one-acre lot opens up a world of possibilities for outdoor enjoyment and expansion. This vintage home is a unique blend of classic charm and modern convenience, offering historic details and a large lot. If you appreciate the allure of older homes, this property is a must-see.
Location
State MI
County Hillsdale
Area Hillsdale County - X
Direction US12/Chicago Street at Oak Str
Rooms
Basement Michigan Basement, Partial
Interior
Interior Features Ceiling Fans, Garage Door Opener, Laminate Floor, Wood Floor
Heating Wall Furnace, Forced Air, Natural Gas
Cooling Central Air
Fireplaces Number 1
Fireplace true
Window Features Storms,Screens
Appliance Dryer, Washer, Dishwasher, Range, Refrigerator
Laundry Main Level
Exterior
Garage Spaces 3.0
Utilities Available Natural Gas Connected
Waterfront No
View Y/N No
Garage Yes
Building
Story 2
Sewer Public Sewer
Water Public
Architectural Style Traditional
Structure Type Vinyl Siding,Aluminum Siding
New Construction No
Schools
School District Jonesville
Others
Tax ID 21-280-001-100
Acceptable Financing Cash, Conventional
Listing Terms Cash, Conventional
Read Less Info
Want to know what your home might be worth? Contact us for a FREE valuation!

Our team is ready to help you sell your home for the highest possible price ASAP

"My job is to find and attract mastery-based agents to the office, protect the culture, and make sure everyone is happy! "






