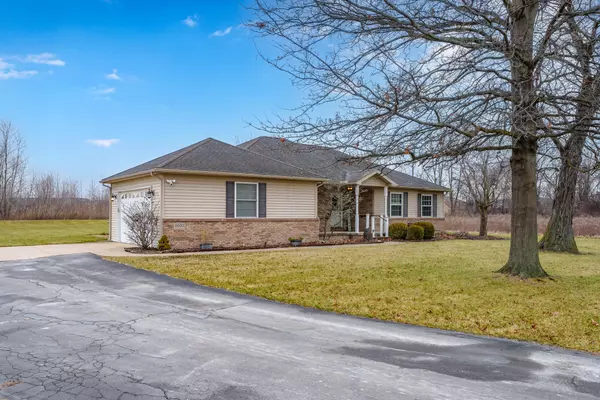$347,000
$349,900
0.8%For more information regarding the value of a property, please contact us for a free consultation.
3 Beds
2 Baths
1,850 SqFt
SOLD DATE : 01/28/2024
Key Details
Sold Price $347,000
Property Type Single Family Home
Sub Type Single Family Residence
Listing Status Sold
Purchase Type For Sale
Square Footage 1,850 sqft
Price per Sqft $187
Municipality Sumpter Twp
MLS Listing ID 24003185
Sold Date 01/28/24
Style Ranch
Bedrooms 3
Full Baths 2
Originating Board Michigan Regional Information Center (MichRIC)
Year Built 2005
Annual Tax Amount $3,373
Tax Year 2023
Lot Size 1.550 Acres
Acres 1.55
Lot Dimensions 150x313
Property Description
This lovely three bedroom two bath ranch sits in the middle of just over 1.5 acres of paradise. You'll love the spacious open concept kitchen, dining, and great room floor plan that has ceramic tile and hardwood flooring throughout. With lots of natural lighting, gas fireplace, and a sliding door to the outdoor entertaining area there is so much to love. The roomy ensuite has a large walkin closet across from the large bathroom with a double sink vanity, walkiin shower and low entry spa therapy bath tub. This home boast so much more. Book your showing today and come see why you'll want this to be your next home.
Location
State MI
County Wayne
Area Ann Arbor/Washtenaw - A
Direction Rawsonville Rd to Willis go east to Lohr Rd then north and home is on the left side of the road.
Rooms
Basement Crawl Space
Interior
Interior Features Ceiling Fans, Ceramic Floor, Garage Door Opener, Generator, Security System, Wet Bar, Whirlpool Tub, Wood Floor, Eat-in Kitchen, Pantry
Heating Wall Furnace, Forced Air, Natural Gas
Cooling Central Air
Fireplaces Number 1
Fireplaces Type Gas Log, Family
Fireplace true
Window Features Screens,Low Emissivity Windows,Insulated Windows,Bay/Bow,Garden Window(s),Window Treatments
Appliance Dryer, Washer, Built-In Gas Oven, Disposal, Dishwasher, Microwave, Range, Refrigerator
Laundry Gas Dryer Hookup, Laundry Room, Main Level, Washer Hookup
Exterior
Exterior Feature Other, Porch(es), Patio, Deck(s)
Garage Attached, Asphalt, Driveway, Paved
Garage Spaces 2.0
Utilities Available Phone Available, Public Water Available, Public Sewer Available, Natural Gas Available, Electric Available, Cable Available, Broadband Available, Phone Connected, Natural Gas Connected, High-Speed Internet Connected, Cable Connected
Waterfront No
View Y/N No
Handicap Access Accessible Mn Flr Full Bath, Grab Bar Mn Flr Bath, Low Threshold Shower
Parking Type Attached, Asphalt, Driveway, Paved
Garage Yes
Building
Lot Description Level, Tillable, Site Condo
Story 1
Sewer Public Sewer
Water Public
Architectural Style Ranch
Structure Type Vinyl Siding,Brick
New Construction No
Schools
School District Van Buren
Others
Tax ID 81-019-01-0003-000
Acceptable Financing FHA, VA Loan, Rural Development, Conventional
Listing Terms FHA, VA Loan, Rural Development, Conventional
Read Less Info
Want to know what your home might be worth? Contact us for a FREE valuation!

Our team is ready to help you sell your home for the highest possible price ASAP

"My job is to find and attract mastery-based agents to the office, protect the culture, and make sure everyone is happy! "






