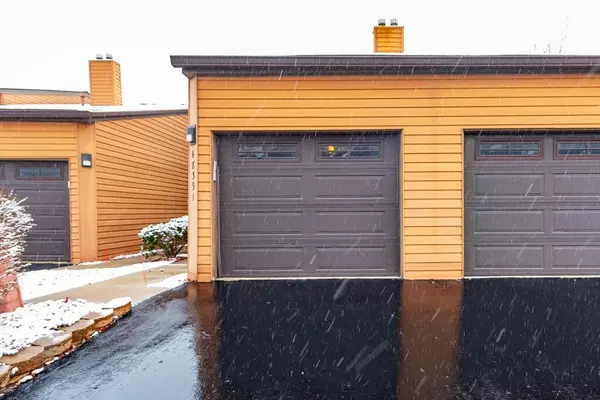$258,000
$264,900
2.6%For more information regarding the value of a property, please contact us for a free consultation.
2 Beds
3 Baths
1,200 SqFt
SOLD DATE : 02/14/2024
Key Details
Sold Price $258,000
Property Type Condo
Sub Type Condominium
Listing Status Sold
Purchase Type For Sale
Square Footage 1,200 sqft
Price per Sqft $215
Municipality Belleville City
MLS Listing ID 24002200
Sold Date 02/14/24
Style Townhouse
Bedrooms 2
Full Baths 2
Half Baths 1
HOA Fees $440/mo
HOA Y/N true
Originating Board Michigan Regional Information Center (MichRIC)
Year Built 1979
Annual Tax Amount $2,819
Tax Year 2023
Property Description
Bring in the Spring with this amazing view from the balcony of this outstanding Belleville lake front condo. This 1800 square foot 3 story condo features 2 balconies, walk out lower level with patio, a remodeled kitchen with Corian counters and stainless steel appliances, remodeled full baths, large family room complete with wood burning fireplace and additional half bath on the main living level. Icing the cake on this tremendous value is a dock included with the sale. Immediate occupancy!
Location
State MI
County Wayne
Area Wayne County - 100
Direction Service Dr. to Bayshore
Body of Water Belleville Lake
Rooms
Basement Walk Out, Full
Interior
Interior Features Ceiling Fans, Garage Door Opener
Heating Forced Air, Natural Gas
Cooling Central Air
Fireplaces Number 1
Fireplaces Type Wood Burning
Fireplace true
Window Features Window Treatments
Appliance Dryer, Washer, Disposal, Dishwasher, Microwave, Oven, Range, Refrigerator, Trash Compactor
Laundry In Basement
Exterior
Exterior Feature Balcony, Patio, Deck(s)
Garage Attached
Garage Spaces 1.0
Community Features Lake
Amenities Available Walking Trails
Waterfront Yes
Waterfront Description All Sports,Deeded Access,Dock
View Y/N No
Parking Type Attached
Garage Yes
Building
Story 3
Sewer Public Sewer
Water Public
Architectural Style Townhouse
Structure Type Aluminum Siding
New Construction No
Schools
Elementary Schools Van Buren
Middle Schools Van Buren
High Schools Van Buren
School District Van Buren
Others
HOA Fee Include Trash,Snow Removal,Lawn/Yard Care
Tax ID 83-077-01-0018-000
Acceptable Financing Cash, FHA, Conventional
Listing Terms Cash, FHA, Conventional
Read Less Info
Want to know what your home might be worth? Contact us for a FREE valuation!

Our team is ready to help you sell your home for the highest possible price ASAP

"My job is to find and attract mastery-based agents to the office, protect the culture, and make sure everyone is happy! "






