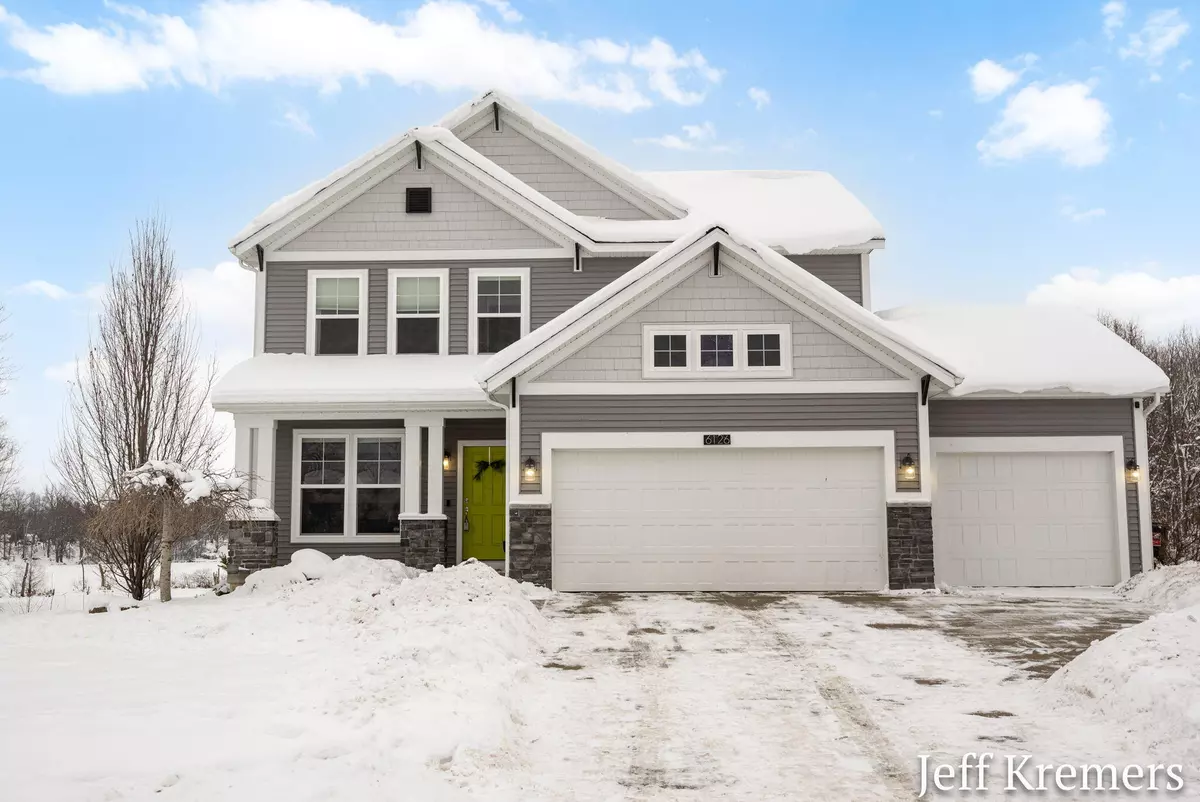$470,000
$449,900
4.5%For more information regarding the value of a property, please contact us for a free consultation.
4 Beds
4 Baths
2,101 SqFt
SOLD DATE : 02/16/2024
Key Details
Sold Price $470,000
Property Type Single Family Home
Sub Type Single Family Residence
Listing Status Sold
Purchase Type For Sale
Square Footage 2,101 sqft
Price per Sqft $223
Municipality Caledonia Vlg
Subdivision Glen Valley Estates
MLS Listing ID 24004480
Sold Date 02/16/24
Style Craftsman
Bedrooms 4
Full Baths 3
Half Baths 1
HOA Fees $8/ann
HOA Y/N true
Originating Board Michigan Regional Information Center (MichRIC)
Year Built 2015
Annual Tax Amount $5,725
Tax Year 2023
Lot Size 0.307 Acres
Acres 0.31
Lot Dimensions 80x166
Property Description
Explore this exquisite residence nestled in the coveted Glen Valley Estates. This stunning 4-bedroom home boasts an open-concept layout and impeccable craftsman-style design elements. The heart of the home, a spacious kitchen, beckons buyers with its vast center island, walk-in pantry, appliance package, and tastefully modern cabinets.
Convenience meets style in the thoughtfully designed mudroom, featuring built-in open lockers, hooks, and cubbies for optimal storage. The generously sized family room, coupled with an adjacent flex room, provides versatility for an office or formal space. The primary suite is a haven of luxury, offering a walk-in closet and a master bath adorned with a ceramic tile shower boasting a unique touch.
Descend to the finished walkout basement, presenting an excellent opportunity for additional living space, complemented by an extra full bathroom. The location is unparalleled, with a private backyard offering expansive views, an outdoor basketball court, and a scenic walking trail. Enjoy the convenience of being within walking distance to Emmons Lake Elementary, tennis courts, baseball fields, shops, a football stadium, parks, and the library. This home's prime location is truly unbeatable. Schedule a private tour today to experience the epitome of refined living!
Location
State MI
County Kent
Area Grand Rapids - G
Direction M-37 north of 84th, West on Glengarry. left on Costner Dr to Costner Ct. left to house.
Rooms
Basement Walk Out, Full
Interior
Heating Forced Air
Cooling SEER 13 or Greater, Central Air
Fireplace false
Window Features Screens,Insulated Windows
Appliance Dryer, Washer, Disposal, Dishwasher, Microwave, Oven, Range, Refrigerator
Laundry Upper Level
Exterior
Exterior Feature Deck(s)
Garage Attached
Utilities Available Natural Gas Connected
Waterfront No
View Y/N No
Street Surface Paved
Parking Type Attached
Building
Lot Description Cul-De-Sac
Story 2
Sewer Public Sewer
Water Public
Architectural Style Craftsman
Structure Type Vinyl Siding
New Construction No
Schools
School District Caledonia
Others
Tax ID 41-23-20-456-009
Acceptable Financing Cash, Conventional
Listing Terms Cash, Conventional
Read Less Info
Want to know what your home might be worth? Contact us for a FREE valuation!

Our team is ready to help you sell your home for the highest possible price ASAP

"My job is to find and attract mastery-based agents to the office, protect the culture, and make sure everyone is happy! "






