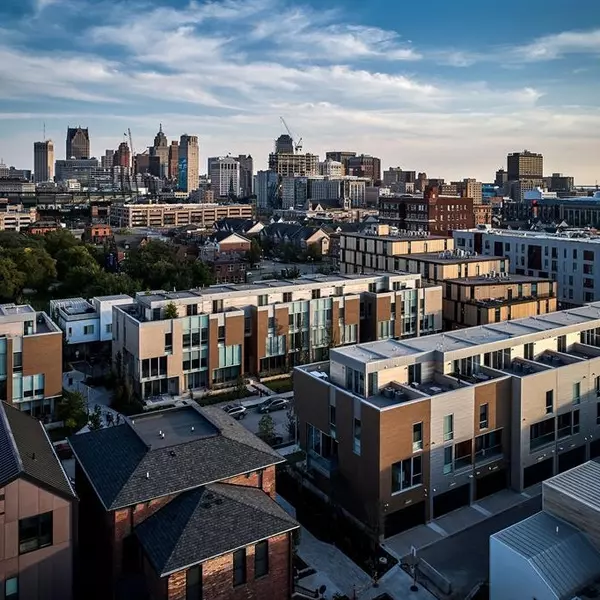$915,000
$979,900
6.6%For more information regarding the value of a property, please contact us for a free consultation.
2 Beds
4 Baths
2,280 SqFt
SOLD DATE : 02/15/2024
Key Details
Sold Price $915,000
Property Type Condo
Sub Type Condominium
Listing Status Sold
Purchase Type For Sale
Square Footage 2,280 sqft
Price per Sqft $401
Municipality Wayne City
Subdivision Wayne County Condo Plan No 1166 City Modern Edmun
MLS Listing ID 24002400
Sold Date 02/15/24
Style Contemporary
Bedrooms 2
Full Baths 2
Half Baths 2
HOA Fees $595/mo
HOA Y/N true
Originating Board Michigan Regional Information Center (MichRIC)
Year Built 2024
Lot Dimensions NA
Property Description
Immediate Occupancy!! Final opportunity to own a City Modern condo on Edmund in Brush Park!!! New Construction Custom townhome walkable to all 4-sports teams, an A+ location!! 2-car attached private entry garage. 1st floor Studio/Flex space, 2nd floor huge kitchen/Island/extended buffet serving center + open concept dining/great rooms & half bath. 3rd floor with Laundry, 2 bedrooms x 2 baths. 4th floor penthouse for entertaining + half bath. Wide plank hardwood entire condo & staircase. Glass/Metal accents at staircases. All countertops are quartz, baths tiled, accent walls, Full SS Kitchen appliance pkg. + Cafe' fridge. Quartz Waterfall on Island. 3-large outdoor terraces. View of the Detroit skyline, authentic interior brick wall accents. Euro-style shower doors. Extensive recessed lighting package & preps. 2-furnaces/2-Humidifiers/2- A/C units. Prepped for EV charger in garage. NEZ approved condo!! Extensive recessed lighting package & preps. 2-furnaces/2-Humidifiers/2- A/C units. Prepped for EV charger in garage. NEZ approved condo!!
Location
State MI
County Wayne
Area Wayne County - 100
Direction 2-Blocks east of Woodward on Edmund Place. Just east of John R. in the City Modern neighborhood in Brush Park
Rooms
Basement Slab
Interior
Interior Features Garage Door Opener, Humidifier, Wood Floor, Kitchen Island, Pantry
Heating Forced Air, Natural Gas
Cooling Central Air
Fireplace false
Window Features Screens
Appliance Disposal, Dishwasher, Microwave, Oven, Refrigerator
Laundry Laundry Closet, Upper Level, Washer Hookup
Exterior
Exterior Feature Other, Porch(es), Deck(s)
Parking Features Attached
Garage Spaces 2.0
Utilities Available Public Water Available, Public Sewer Available, Cable Connected
View Y/N No
Street Surface Paved
Garage Yes
Building
Story 4
Sewer Public Sewer
Water Public
Architectural Style Contemporary
Structure Type Other,Brick
New Construction Yes
Schools
School District Detroit
Others
HOA Fee Include Trash,Snow Removal,Lawn/Yard Care
Tax ID 01000696.007
Acceptable Financing Cash, Conventional
Listing Terms Cash, Conventional
Read Less Info
Want to know what your home might be worth? Contact us for a FREE valuation!

Our team is ready to help you sell your home for the highest possible price ASAP
"My job is to find and attract mastery-based agents to the office, protect the culture, and make sure everyone is happy! "



