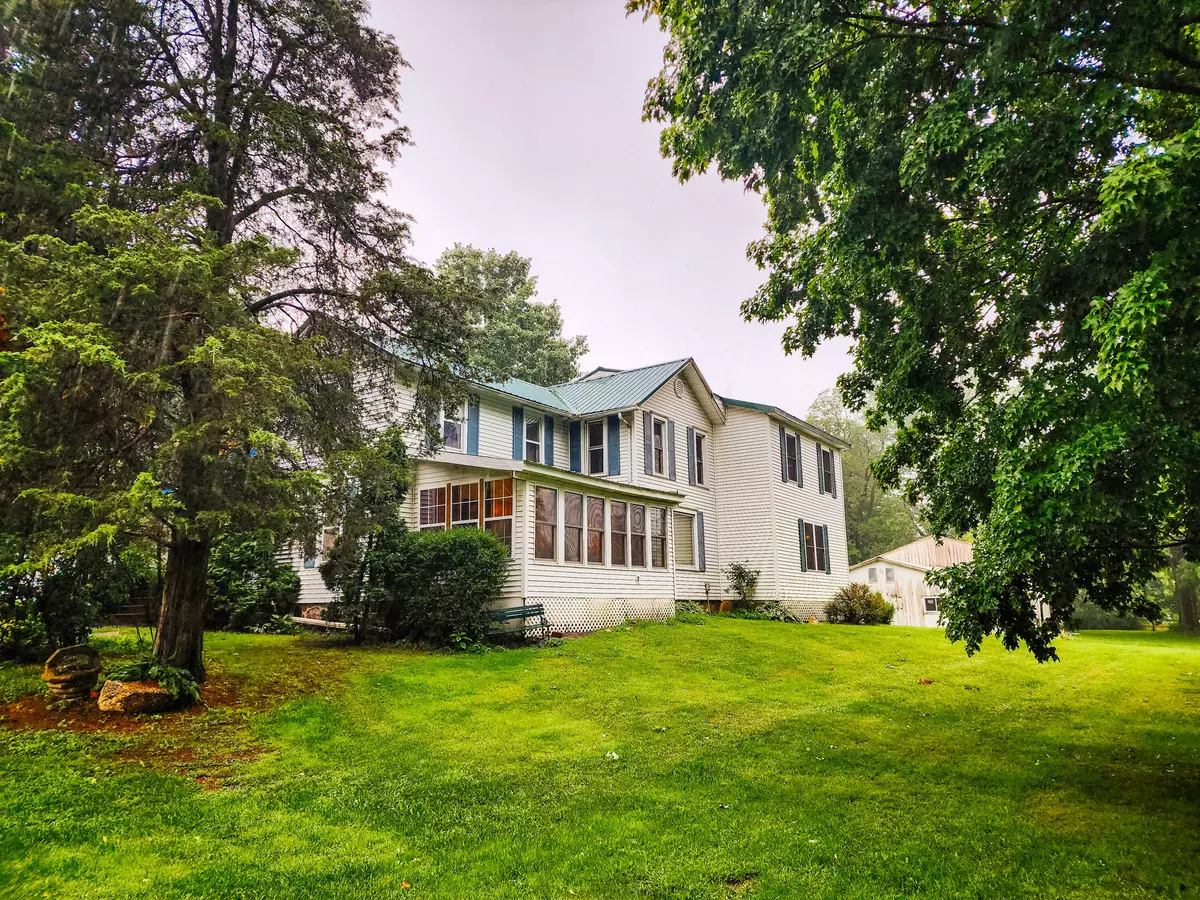$350,000
$374,900
6.6%For more information regarding the value of a property, please contact us for a free consultation.
5 Beds
4 Baths
3,100 SqFt
SOLD DATE : 02/23/2024
Key Details
Sold Price $350,000
Property Type Single Family Home
Sub Type Single Family Residence
Listing Status Sold
Purchase Type For Sale
Square Footage 3,100 sqft
Price per Sqft $112
Municipality Scipio Twp
MLS Listing ID 23030469
Sold Date 02/23/24
Style Traditional
Bedrooms 5
Full Baths 4
Year Built 1880
Annual Tax Amount $1,809
Tax Year 2022
Lot Size 11.800 Acres
Acres 11.8
Lot Dimensions 476x1080
Property Sub-Type Single Family Residence
Property Description
The ideal setup for a self sustaining homestead or 4-H - Possible 6 bed, 4 full bath home on 11.8 acres in Jonesville School district. Original house is 4-5 beds, 3 full baths w/ guest quarters added on in 2011 giving a possible 6th bed and 4th full bath (handicap accessible & has it's own entrance & kitchenette area). High ceilings, formal dining room, wood floors, pocket doors & well insulated. Large bed upstairs w/ ensuite bath. Master bed has vaulted knotty pine ceiling. Full basement with partially finished area, 2 egress windows & bilco door. Outdoor woodburner. 6 BARNS - almost all have electricity & water & all are currently in use. Some barns have newer roofs. Grapevines, raspberries, rhubarb... packages like this don't come around often!
Location
State MI
County Hillsdale
Area Hillsdale County - X
Direction SW corner of E Litchfield & Milnes Rd.
Rooms
Other Rooms Shed(s), Barn(s), Pole Barn, Stable(s)
Basement Full
Interior
Interior Features Ceiling Fan(s), Guest Quarters, Wood Floor
Heating Forced Air, Outdoor Furnace
Fireplace false
Exterior
View Y/N No
Garage No
Building
Lot Description Tillable
Story 2
Sewer Septic Tank
Water Well
Architectural Style Traditional
Structure Type Vinyl Siding
New Construction No
Schools
School District Jonesville
Others
Tax ID 02-013-200-004-13-5-3
Acceptable Financing Cash, Conventional
Listing Terms Cash, Conventional
Read Less Info
Want to know what your home might be worth? Contact us for a FREE valuation!

Our team is ready to help you sell your home for the highest possible price ASAP
"My job is to find and attract mastery-based agents to the office, protect the culture, and make sure everyone is happy! "






