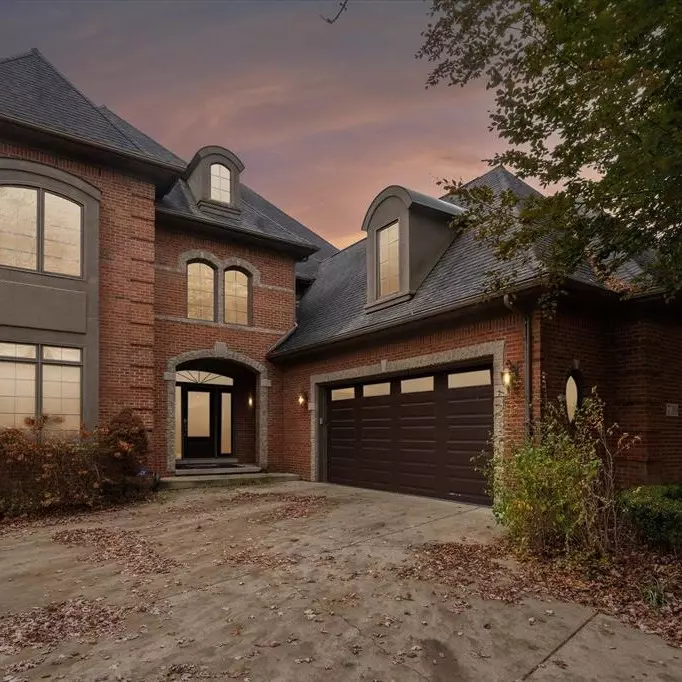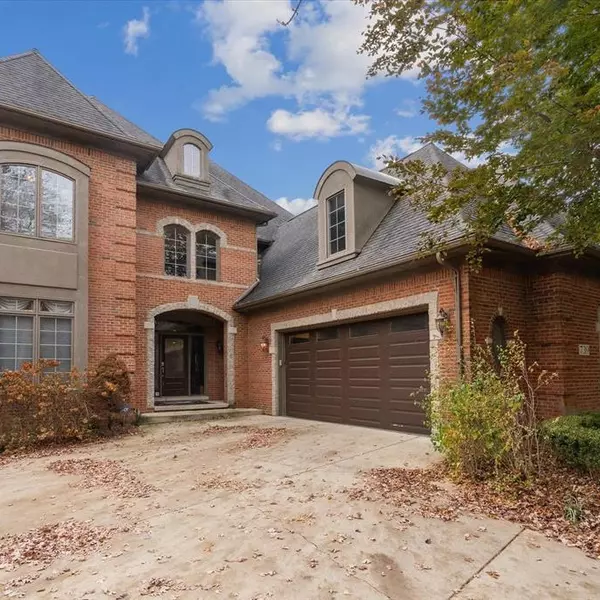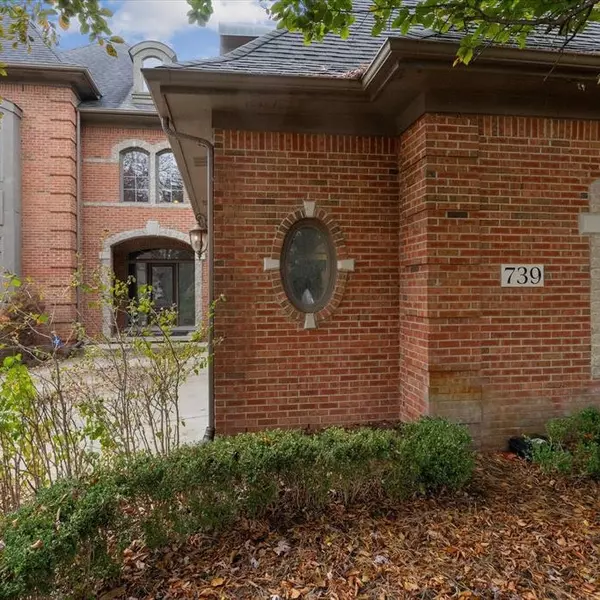$775,000
$799,900
3.1%For more information regarding the value of a property, please contact us for a free consultation.
5 Beds
5 Baths
4,126 SqFt
SOLD DATE : 02/28/2024
Key Details
Sold Price $775,000
Property Type Single Family Home
Sub Type Single Family Residence
Listing Status Sold
Purchase Type For Sale
Square Footage 4,126 sqft
Price per Sqft $187
Municipality Commerce Twp
Subdivision Shores Of Glenwood Occpn 1405
MLS Listing ID 24001949
Sold Date 02/28/24
Style Colonial
Bedrooms 5
Full Baths 4
Half Baths 1
HOA Fees $91/ann
HOA Y/N true
Originating Board Michigan Regional Information Center (MichRIC)
Year Built 2004
Annual Tax Amount $12,662
Tax Year 2023
Lot Size 0.350 Acres
Acres 0.35
Lot Dimensions 85X215X61X205
Property Description
Let there be LIGHT!!! Stunning brick Colonial located in the exclusive Shores of Glenwood,
with tons of windows shinning natural light throughout this custom beauty! This home is in the award- winning Walled Lake schools district, nestled in a cul-de-sac with over 5500 square feet, in a park-like setting and is sure to impress the pickiest of buyers!
There is a chef's dine-in kitchen with a gas cooktop, double wall oven with microwave,
stainless steel appliances, granite counter-tops, plenty of custom wood cabinets, a large island, and walk-in pantry. Choose to dine-in using the large kitchen island or in the sun-lit breakfast nook looking onto the expansive deck just outside. The kitchen opens to a great room with soaring ceilings, recessed lighting, a warm and cozy brick fireplace, glass doors and built-in cabinetry. There is also a 1st floor laundry and mud room. The 2nd floor primary suite offers a sitting area, walk-in closet a private bath with a separate tub, large stand up shower, double vanities, a water closet, and a double sided fireplace from the primary bedroom. One of the 4 bedrooms on the 2nd floor has a spacious bonus room over the garage. The lower level is an entertainers dream offering over 1500 sq ft of living space which truly expands the living space with a fifth bedroom, full bathroom, family room, full kitchen, and recreation room with fireplace. The heated 3-car garage actually fits 4 cars with an epoxy floor. In addition, there are 3 furnaces, 2 AC's and a full house generator. This home is nestled in a cul-de-sac overlooking private wooded scenery and park-like settings to enjoy from inside the home or outside on summer and fall nights on the expansive deck. Welcome home.
Location
State MI
County Oakland
Area Oakland County - 70
Direction W Oakley Park Rd to Timberlake Dr to Elderberry Court
Rooms
Basement Walk Out
Interior
Interior Features Ceiling Fans, Ceramic Floor, Garage Door Opener, Generator, Humidifier, Security System, Water Softener/Owned, Wet Bar, Whirlpool Tub, Kitchen Island, Eat-in Kitchen
Heating Forced Air, Natural Gas
Cooling Central Air
Fireplaces Number 3
Fireplaces Type Gas Log, Rec Room, Primary Bedroom, Family
Fireplace true
Appliance Built-In Gas Oven, Disposal, Cook Top, Dishwasher, Microwave, Oven, Range, Refrigerator
Laundry Gas Dryer Hookup, Laundry Room, Main Level, Washer Hookup
Exterior
Exterior Feature Porch(es), Patio, Deck(s)
Parking Features Attached, Concrete, Driveway
Garage Spaces 4.0
Utilities Available High-Speed Internet Connected
View Y/N No
Street Surface Paved
Garage Yes
Building
Lot Description Cul-De-Sac
Story 2
Sewer Septic System
Water Well
Architectural Style Colonial
Structure Type Stucco,Stone,Brick
New Construction No
Schools
School District Walled Lake
Others
HOA Fee Include Snow Removal
Tax ID 1715403033
Acceptable Financing Cash, Contract, Conventional
Listing Terms Cash, Contract, Conventional
Read Less Info
Want to know what your home might be worth? Contact us for a FREE valuation!

Our team is ready to help you sell your home for the highest possible price ASAP
"My job is to find and attract mastery-based agents to the office, protect the culture, and make sure everyone is happy! "






