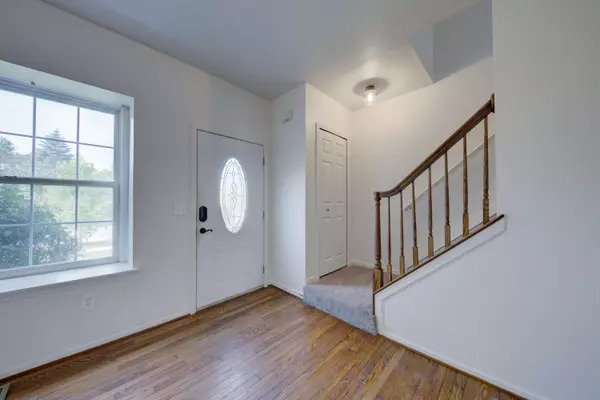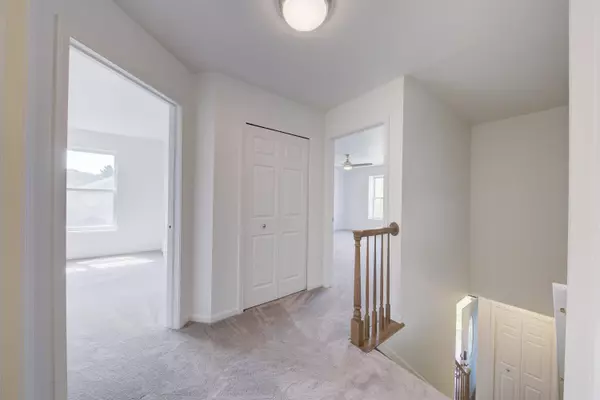$325,000
$325,000
For more information regarding the value of a property, please contact us for a free consultation.
3 Beds
3 Baths
1,399 SqFt
SOLD DATE : 03/01/2024
Key Details
Sold Price $325,000
Property Type Single Family Home
Sub Type Single Family Residence
Listing Status Sold
Purchase Type For Sale
Square Footage 1,399 sqft
Price per Sqft $232
Municipality Ypsilanti Twp
Subdivision Partridge Creek Sub No 1
MLS Listing ID 24009887
Sold Date 03/01/24
Style Colonial
Bedrooms 3
Full Baths 2
Half Baths 1
HOA Fees $17/ann
HOA Y/N true
Originating Board Michigan Regional Information Center (MichRIC)
Year Built 1997
Annual Tax Amount $5,770
Tax Year 2023
Lot Size 8,712 Sqft
Acres 0.2
Lot Dimensions 115 x 112 x 77 x 69
Property Description
Welcome home to this 3 Bedroom, 2.5 Bathroom Colonial Home in desirable Partridge Creek. Boasting over 1,700 sq ft, your light filled
home has many spacious rooms on all three floors. Greet your guests in your large, front living room with an inviting front window and
hardwood floors. Or entertain in your back family room with vaulted ceiling, gas fireplace, and sliding glass door leading to your big deck.
Use your stainless steel appliances (all included) and cook on your gas stove in your open kitchen with ample counter space and tons of
cabinet space. Your main floor also has a good sized dining area, conveniently located half bathroom, and first floor laundry room with a
utility tub. Upstairs, your spacious primary suite has a walk-in closet and full bathroom. Two additional big bedrooms and a second full bathroom are also located upstairs. Your wide open basement is ready to use however you want, whether you finish it or use it for storage. You have plenty of extra storage space in your attached two car garage. Your neighbors will be jealous when they walk by on the sidewalks to view your corner lot that is the second largest in the neighborhood. Your Baldwin model property has many upgrades, including a rotated garage and an extra back room. There have also been many recent upgrades including brand new carpet (2023), fresh paint (2023), new light fixtures and vanities (2023), and ceiling fans installed in every bedroom (2023). Immediate occupancy - ready for you to move right in! Conveniently located close to parks, lakes, restaurants, the library, expressways, DTW, Ann Arbor, and Ypsilanti. Call today for your own personal tour! Two additional big bedrooms and a second full bathroom are also located upstairs. Your wide open basement is ready to use however you want, whether you finish it or use it for storage. You have plenty of extra storage space in your attached two car garage. Your neighbors will be jealous when they walk by on the sidewalks to view your corner lot that is the second largest in the neighborhood. Your Baldwin model property has many upgrades, including a rotated garage and an extra back room. There have also been many recent upgrades including brand new carpet (2023), fresh paint (2023), new light fixtures and vanities (2023), and ceiling fans installed in every bedroom (2023). Immediate occupancy - ready for you to move right in! Conveniently located close to parks, lakes, restaurants, the library, expressways, DTW, Ann Arbor, and Ypsilanti. Call today for your own personal tour!
Location
State MI
County Washtenaw
Area Ann Arbor/Washtenaw - A
Direction Corner of Paint Creek and Robindale
Rooms
Basement Daylight, Full
Interior
Interior Features Ceiling Fans, Ceramic Floor, Garage Door Opener, Wood Floor, Eat-in Kitchen
Heating Forced Air, Natural Gas
Cooling Central Air
Fireplaces Number 1
Fireplaces Type Gas Log, Family
Fireplace true
Appliance Disposal, Dishwasher, Range, Refrigerator
Laundry In Unit, Main Level, Sink
Exterior
Exterior Feature Deck(s)
Parking Features Attached, Concrete, Driveway
Garage Spaces 2.0
Utilities Available Natural Gas Connected
View Y/N No
Street Surface Paved
Garage Yes
Building
Lot Description Sidewalk, Site Condo
Story 2
Sewer Public Sewer
Water Public
Architectural Style Colonial
Structure Type Vinyl Siding,Brick
New Construction No
Schools
School District Lincoln Consolidated
Others
Tax ID K-11-28-404-056
Acceptable Financing Cash, Conventional
Listing Terms Cash, Conventional
Read Less Info
Want to know what your home might be worth? Contact us for a FREE valuation!

Our team is ready to help you sell your home for the highest possible price ASAP
"My job is to find and attract mastery-based agents to the office, protect the culture, and make sure everyone is happy! "






