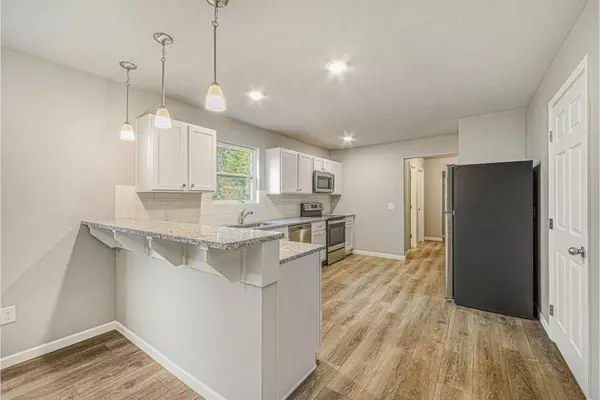$347,900
$339,900
2.4%For more information regarding the value of a property, please contact us for a free consultation.
4 Beds
3 Baths
1,822 SqFt
SOLD DATE : 02/29/2024
Key Details
Sold Price $347,900
Property Type Single Family Home
Sub Type Single Family Residence
Listing Status Sold
Purchase Type For Sale
Square Footage 1,822 sqft
Price per Sqft $190
Municipality Middleville Vlg
Subdivision Hunters Ridge Estates
MLS Listing ID 23138431
Sold Date 02/29/24
Style Traditional
Bedrooms 4
Full Baths 2
Half Baths 1
Year Built 2023
Tax Year 2022
Lot Size 0.327 Acres
Acres 0.33
Lot Dimensions 97x168x101x120
Property Sub-Type Single Family Residence
Property Description
Move In Ready New construction 4 bedroom, 2.5 bath home located in the Thornapple Kellogg school district. This home is on average 37 years newer than similarly priced homes in this area. RESNET ENERGY SMART NEW CONSTRUCTION-10 YEAR STRUCTURAL WARRANTY. Over 1,800 sqft. two story home designed to optimize living space without sacrificing storage. Beginning on the main floor, an open concept layout greets with a large great room open to the dining nook. Spacious kitchen will feature white cabinets, a breakfast bar with pendant lighting, granite counters and tile backsplash. The kitchen will also feature SS appliances; range, microhood, dishwasher, and refrigerator. Includes a powder bath and laundry room (washer and dryer included). accessed from the mudroom, completing the main level. Upstairs find the spacious, primary bedroom suite, with a large WIC and private full bath. 3 additional bedrooms and another full bath complete this home with comfort and style in mind. The garage will come with two remotes and a keypad. Enjoy outdoor dining & entertaining on the 10x10 deck with stairs leading to back yard. accessed from the mudroom, completing the main level. Upstairs find the spacious, primary bedroom suite, with a large WIC and private full bath. 3 additional bedrooms and another full bath complete this home with comfort and style in mind. The garage will come with two remotes and a keypad. Enjoy outdoor dining & entertaining on the 10x10 deck with stairs leading to back yard.
Location
State MI
County Barry
Area Grand Rapids - G
Direction SB on M-37 approx 4.5 miles to W. Main Street (which becomes E. Main Street, the W. State Road) approx. 1 mile to Hunter's Trail Court on the right (south).
Rooms
Basement Daylight
Interior
Interior Features Garage Door Opener, Eat-in Kitchen
Heating Forced Air
Cooling SEER 13 or Greater, Central Air, ENERGY STAR Qualified Equipment
Fireplace false
Window Features Low-Emissivity Windows,Screens
Appliance Washer, Refrigerator, Range, Microwave, Dryer, Dishwasher
Laundry Main Level
Exterior
Exterior Feature Deck(s)
Parking Features Attached
Garage Spaces 2.0
Utilities Available Public Water, Public Sewer
View Y/N No
Street Surface Paved
Garage Yes
Building
Story 2
Sewer Public Sewer
Water Public
Architectural Style Traditional
Structure Type Vinyl Siding
New Construction Yes
Schools
School District Thornapple Kellogg
Others
Tax ID 41-205-015-00
Acceptable Financing Cash, Conventional
Listing Terms Cash, Conventional
Read Less Info
Want to know what your home might be worth? Contact us for a FREE valuation!

Our team is ready to help you sell your home for the highest possible price ASAP
"My job is to find and attract mastery-based agents to the office, protect the culture, and make sure everyone is happy! "






