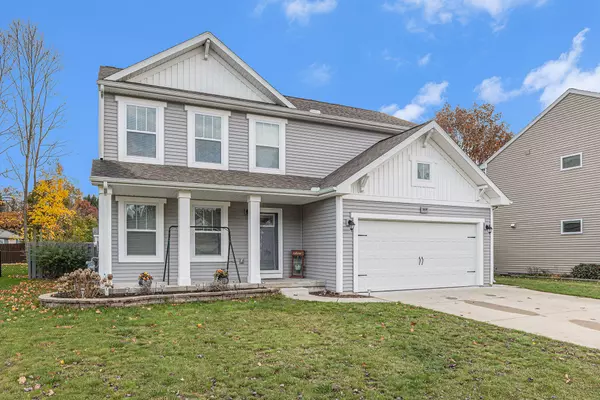$305,000
$299,900
1.7%For more information regarding the value of a property, please contact us for a free consultation.
4 Beds
3 Baths
1,668 SqFt
SOLD DATE : 03/08/2024
Key Details
Sold Price $305,000
Property Type Single Family Home
Sub Type Single Family Residence
Listing Status Sold
Purchase Type For Sale
Square Footage 1,668 sqft
Price per Sqft $182
Municipality Greenville
MLS Listing ID 24001612
Sold Date 03/08/24
Style Colonial
Bedrooms 4
Full Baths 2
Half Baths 1
Year Built 2018
Annual Tax Amount $2,440
Tax Year 2023
Lot Size 8,712 Sqft
Acres 0.2
Lot Dimensions 63 x 131 x 60 x 152
Property Description
Discover your dream home in the heart of Greenville! This charming two-story gem offers the perfect blend of comfort and style. With 4 bedrooms, 2.5 bathrooms, and a 2-car garage, this home is a haven of modern living.
Step inside and be greeted by the warm ambiance of the cozy gas fireplace in the living room. The open concept dining and kitchen area leads to a patio through a sliding glass door, perfect for entertaining. Enjoy privacy and security in the fenced-in backyard.
The modern kitchen features stainless steel appliances, a center island, and ample storage space for all your culinary needs. The spacious storage shed, complete with a loft and workbench, provides endless possibilities for your hobbies or storage needs. This property is located within the Greenville School District with the high school only 7 minutes away. Less than ten minutes away you'll find Meijer, Walmart, and Hobby Lobby to fulfill all your shopping requirements.
Location
State MI
County Montcalm
Area Montcalm County - V
Direction From W Carson City Rd take a right on S Edgewood St, take Edgewood St to Pinewood Dr, home is on the left between S Edgewood St and Cedarwood St
Rooms
Basement Daylight
Interior
Interior Features Ceiling Fan(s), Water Softener/Owned, Kitchen Island, Eat-in Kitchen, Pantry
Heating Forced Air
Cooling Central Air
Fireplaces Number 1
Fireplaces Type Living Room
Fireplace true
Window Features Low-Emissivity Windows,Insulated Windows
Appliance Washer, Refrigerator, Range, Oven, Microwave, Dryer, Dishwasher
Laundry Laundry Room, Main Level
Exterior
Exterior Feature Fenced Back, Porch(es), Patio
Garage Attached
Garage Spaces 2.0
Utilities Available Phone Connected, Natural Gas Connected, Cable Connected, High-Speed Internet
Waterfront No
View Y/N No
Parking Type Attached
Garage Yes
Building
Story 2
Sewer Public Sewer
Water Public
Architectural Style Colonial
Structure Type Vinyl Siding
New Construction No
Schools
School District Greenville
Others
Tax ID 052-413-062-00
Acceptable Financing Cash, FHA, VA Loan, Conventional
Listing Terms Cash, FHA, VA Loan, Conventional
Read Less Info
Want to know what your home might be worth? Contact us for a FREE valuation!

Our team is ready to help you sell your home for the highest possible price ASAP

"My job is to find and attract mastery-based agents to the office, protect the culture, and make sure everyone is happy! "






