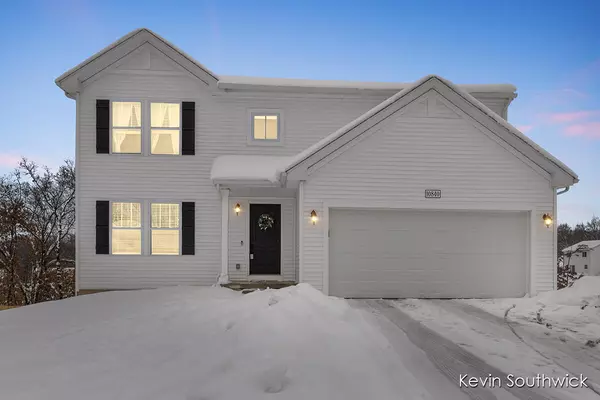$412,000
$410,000
0.5%For more information regarding the value of a property, please contact us for a free consultation.
4 Beds
3 Baths
2,022 SqFt
SOLD DATE : 03/12/2024
Key Details
Sold Price $412,000
Property Type Single Family Home
Sub Type Single Family Residence
Listing Status Sold
Purchase Type For Sale
Square Footage 2,022 sqft
Price per Sqft $203
Municipality Lowell Twp
MLS Listing ID 24004530
Sold Date 03/12/24
Style Contemporary
Bedrooms 4
Full Baths 2
Half Baths 1
HOA Fees $18/ann
HOA Y/N true
Originating Board Michigan Regional Information Center (MichRIC)
Year Built 2021
Annual Tax Amount $5,721
Tax Year 2023
Lot Size 0.293 Acres
Acres 0.29
Lot Dimensions 83x151x77x150
Property Description
Welcome to 10840 Autumn Oak Drive, a lovingly cared-for home built in 2021 in the popular Twin Oaks neighborhood. This fantastic property is located in the desirable Lowell school district, with four bedrooms and 2.5 baths; this home provides ample space for comfortable living. You'll immediately appreciate this home's modern and well-maintained features. The spacious great room flows seamlessly into a well-appointed kitchen featuring a pantry, granite countertops, a center island with pendant lighting, and stainless steel appliances, creating an inviting space for cooking and gathering. The large eating area provides an ideal setting for entertaining. The main level includes a convenient laundry area, ensuring practicality and ease in your daily routines. Upstairs, the primary suite features a walk-in closet and a private full bath, providing a comfortable and private retreat. Three additional spacious bedrooms and another full bath complete the upper level, ensuring everyone has space to unwind and relax. The backyard offers a peaceful retreat, overlooking a serene natural setting with mature trees, providing a tranquil environment for outdoor enjoyment.
Additionally, the walkout basement presents a versatile space with good natural light, offering endless possibilities for customization to suit your specific needs and preferences. Beyond the comforts of this lovely home, the location provides easy access to the city of Lowell and its charming amenities, including antique shops, art galleries, restaurants, and breweries in the thriving downtown area. Residents also have the opportunity to enjoy community events, including the famous Lowell Show Boat, which hosts the Sizzling Summer Concerts. This property effortlessly combines modern comfort, practicality, and natural beauty, making it the perfect place to call home. Take advantage of this opportunity. Schedule a showing today and experience the best of Lowell living in this beautiful home. features a walk-in closet and a private full bath, providing a comfortable and private retreat. Three additional spacious bedrooms and another full bath complete the upper level, ensuring everyone has space to unwind and relax. The backyard offers a peaceful retreat, overlooking a serene natural setting with mature trees, providing a tranquil environment for outdoor enjoyment.
Additionally, the walkout basement presents a versatile space with good natural light, offering endless possibilities for customization to suit your specific needs and preferences. Beyond the comforts of this lovely home, the location provides easy access to the city of Lowell and its charming amenities, including antique shops, art galleries, restaurants, and breweries in the thriving downtown area. Residents also have the opportunity to enjoy community events, including the famous Lowell Show Boat, which hosts the Sizzling Summer Concerts. This property effortlessly combines modern comfort, practicality, and natural beauty, making it the perfect place to call home. Take advantage of this opportunity. Schedule a showing today and experience the best of Lowell living in this beautiful home.
Location
State MI
County Kent
Area Grand Rapids - G
Direction Between Parnell AVE & Cumberland AVE SE to Woodbushe DR, then on Autumn Oak DR, the home will be on the right.
Rooms
Basement Walk Out, Full
Interior
Interior Features Ceiling Fans, Garage Door Opener, Laminate Floor, Kitchen Island, Eat-in Kitchen, Pantry
Heating Forced Air, Natural Gas
Cooling SEER 13 or Greater, Central Air
Fireplace false
Window Features Screens,Low Emissivity Windows,Insulated Windows,Window Treatments
Appliance Disposal, Dishwasher, Microwave, Oven, Refrigerator
Laundry Laundry Room, Main Level
Exterior
Garage Attached, Concrete, Driveway, Paved
Garage Spaces 2.0
Utilities Available Storm Sewer Available, Public Water Available, Public Sewer Available, Electric Available, Natural Gas Connected
Waterfront No
View Y/N No
Parking Type Attached, Concrete, Driveway, Paved
Garage Yes
Building
Lot Description Sidewalk
Story 2
Sewer Public Sewer
Water Public
Architectural Style Contemporary
Structure Type Vinyl Siding
New Construction No
Schools
School District Lowell
Others
Tax ID 41-20-05-203-028
Acceptable Financing Cash, FHA, VA Loan, Conventional
Listing Terms Cash, FHA, VA Loan, Conventional
Read Less Info
Want to know what your home might be worth? Contact us for a FREE valuation!

Our team is ready to help you sell your home for the highest possible price ASAP

"My job is to find and attract mastery-based agents to the office, protect the culture, and make sure everyone is happy! "






