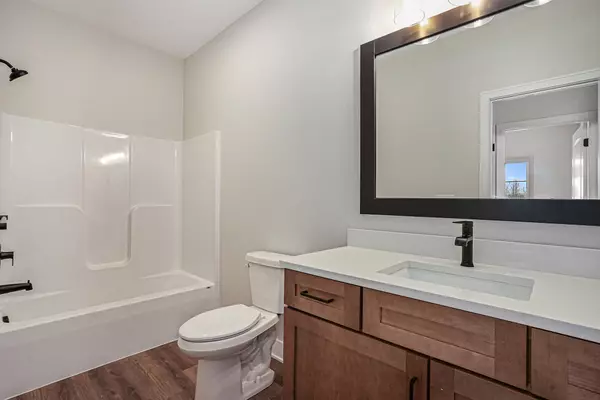$680,000
$684,900
0.7%For more information regarding the value of a property, please contact us for a free consultation.
3 Beds
3 Baths
2,059 SqFt
SOLD DATE : 03/11/2024
Key Details
Sold Price $680,000
Property Type Single Family Home
Sub Type Single Family Residence
Listing Status Sold
Purchase Type For Sale
Square Footage 2,059 sqft
Price per Sqft $330
Municipality Park Twp
Subdivision Macatawa Legends Estates
MLS Listing ID 24000442
Sold Date 03/11/24
Style Ranch
Bedrooms 3
Full Baths 3
HOA Fees $45
HOA Y/N true
Originating Board Michigan Regional Information Center (MichRIC)
Year Built 2024
Annual Tax Amount $1
Tax Year 2023
Lot Size 0.935 Acres
Acres 0.94
Lot Dimensions 110x260x196x260
Property Description
Come visit our beautiful Maxwell home plan at Macatawa Legends. The plan includes three bedrooms, three full baths, and 3273 square feet finished square feet, with beautiful options and features.
Walk into your new Maxwell home from the pillared front porch to the main entryway. The formal dining area is positioned just off the front hall and can be transformed into an office with stylish French doors, tray ceiling, and closet space to suit your needs. The dining room and entryway lead back into the spacious family room, which can be further enhanced with one of two cozy fireplace options. The open family room transitions smoothly into the kitchen and breakfast area. The breakfast area includes a sliding door to the back deck,
Location
State MI
County Ottawa
Area Holland/Saugatuck - H
Direction US31, west on New Holland, south on harkema Drive
Rooms
Basement Daylight, Other
Interior
Interior Features Ceramic Floor, Garage Door Opener, Humidifier, Laminate Floor, Wet Bar, Kitchen Island, Eat-in Kitchen, Pantry
Heating Forced Air, Natural Gas
Cooling SEER 13 or Greater, Central Air
Fireplaces Number 1
Fireplaces Type Gas Log, Other Bedroom, Living
Fireplace true
Window Features Screens,Low Emissivity Windows
Appliance Built-In Gas Oven, Disposal, Cook Top, Dishwasher, Microwave, Oven, Refrigerator
Laundry Main Level
Exterior
Exterior Feature Porch(es), Patio, Deck(s)
Parking Features Attached, Concrete, Driveway
Garage Spaces 3.0
Utilities Available Public Water Available, Public Sewer Available, Natural Gas Available, Broadband Available, High-Speed Internet Connected
Amenities Available Pets Allowed, Club House, Fitness Center, Golf Membership, Meeting Room, Restaurant/Bar, Tennis Court(s), Pool
Waterfront Description Stream
View Y/N No
Street Surface Paved
Handicap Access 36 Inch Entrance Door
Garage Yes
Building
Lot Description Sidewalk, Wooded, Golf Community
Story 1
Sewer Public Sewer
Water Public
Architectural Style Ranch
Structure Type Vinyl Siding,Stone
New Construction Yes
Schools
School District West Ottawa
Others
Tax ID 70-15-01-201-018
Acceptable Financing Cash, VA Loan, Conventional
Listing Terms Cash, VA Loan, Conventional
Read Less Info
Want to know what your home might be worth? Contact us for a FREE valuation!

Our team is ready to help you sell your home for the highest possible price ASAP

"My job is to find and attract mastery-based agents to the office, protect the culture, and make sure everyone is happy! "






