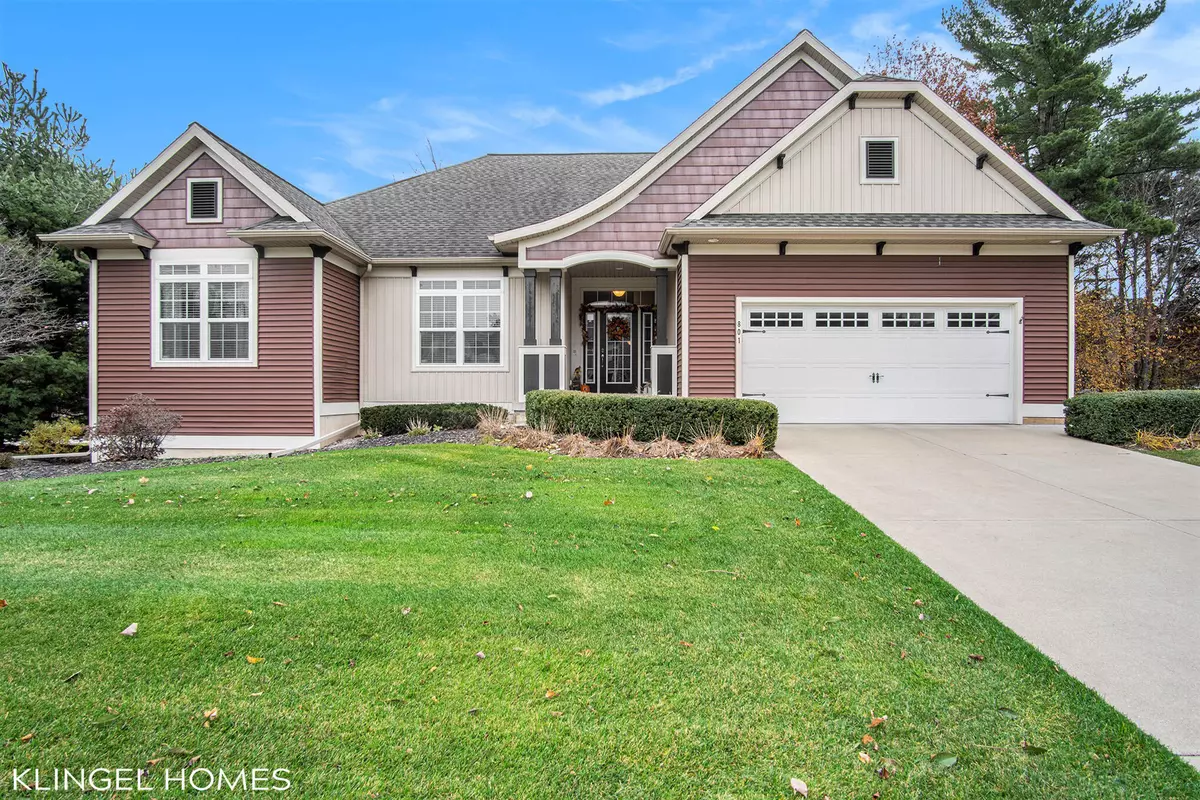$435,000
$450,000
3.3%For more information regarding the value of a property, please contact us for a free consultation.
3 Beds
3 Baths
2,016 SqFt
SOLD DATE : 03/15/2024
Key Details
Sold Price $435,000
Property Type Single Family Home
Sub Type Single Family Residence
Listing Status Sold
Purchase Type For Sale
Square Footage 2,016 sqft
Price per Sqft $215
Municipality Norton Shores City
MLS Listing ID 23141537
Sold Date 03/15/24
Style Contemporary
Bedrooms 3
Full Baths 2
Half Baths 1
HOA Fees $14/ann
HOA Y/N true
Originating Board Michigan Regional Information Center (MichRIC)
Year Built 2006
Annual Tax Amount $6,058
Tax Year 2023
Lot Size 0.288 Acres
Acres 0.29
Lot Dimensions 110X114
Property Description
Welcome to 801 Ashlee Dr, Norton Shores! This beautiful open concept ranch style home is located in the Mona Shores school district! As you enter the homes you are welcomed by neutral tones, tall ceilings, and an abundance of windows allowing for plenty of natural light! The living area offers a gorgeous fireplace and large slider doors that open onto the balcony! The living room flows flawlessly into the kitchen and dining area. The kitchen offers stainless steel appliances, a snack bar, and gorgeous white cabinetry! Directly off the kitchen is the laundry room and half bath! Also on the main level is the beautiful primary bedroom with a walk in closet and attached ensuite. The primary bathroom offers a gorgeous stand up shower and soaking tub along with a double vanity. Two additional bedrooms and a second full bathroom are also found on the main level. Heading down to the partially finished lower level, you will notice a second living area! This won't last long! Call today to schedule your private showing! Two additional bedrooms and a second full bathroom are also found on the main level. Heading down to the partially finished lower level, you will notice a second living area! This won't last long! Call today to schedule your private showing!
Location
State MI
County Muskegon
Area Muskegon County - M
Direction Take Pontaluna Exit, W to Henry, N to Katie, to Ashlee to Home.
Rooms
Basement Daylight, Other, Full
Interior
Interior Features Ceiling Fans, Ceramic Floor, Garage Door Opener, Wood Floor, Kitchen Island, Eat-in Kitchen, Pantry
Heating Forced Air, Natural Gas
Cooling Central Air
Fireplaces Number 1
Fireplaces Type Living
Fireplace true
Window Features Screens,Insulated Windows
Appliance Dryer, Washer, Disposal, Dishwasher, Microwave, Oven, Range, Refrigerator
Laundry Main Level
Exterior
Exterior Feature Deck(s), 3 Season Room
Garage Attached, Paved
Garage Spaces 3.0
Utilities Available Phone Available, Public Water Available, Public Sewer Available, Natural Gas Available, Electric Available, Cable Available, Broadband Available, Phone Connected, Natural Gas Connected, Cable Connected
Waterfront No
View Y/N No
Street Surface Paved
Handicap Access 36 Inch Entrance Door, 36' or + Hallway, 42 in or + Hallway, Accessible M Flr Half Bath, Accessible Mn Flr Bedroom, Accessible Mn Flr Full Bath, Covered Entrance
Parking Type Attached, Paved
Garage Yes
Building
Lot Description Level, Sidewalk
Story 1
Sewer Public Sewer
Water Public
Architectural Style Contemporary
Structure Type Vinyl Siding,Shingle Siding
New Construction No
Schools
School District Mona Shores
Others
HOA Fee Include Snow Removal
Tax ID 27238000001400
Acceptable Financing Cash, FHA, VA Loan, Conventional
Listing Terms Cash, FHA, VA Loan, Conventional
Read Less Info
Want to know what your home might be worth? Contact us for a FREE valuation!

Our team is ready to help you sell your home for the highest possible price ASAP

"My job is to find and attract mastery-based agents to the office, protect the culture, and make sure everyone is happy! "






