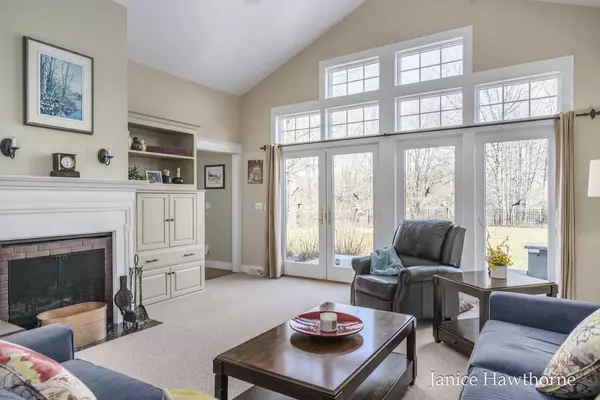$650,000
$648,900
0.2%For more information regarding the value of a property, please contact us for a free consultation.
3 Beds
4 Baths
2,648 SqFt
SOLD DATE : 03/15/2024
Key Details
Sold Price $650,000
Property Type Single Family Home
Sub Type Single Family Residence
Listing Status Sold
Purchase Type For Sale
Square Footage 2,648 sqft
Price per Sqft $245
Municipality Thornapple Twp
MLS Listing ID 24007473
Sold Date 03/15/24
Style Cape Cod
Bedrooms 3
Full Baths 2
Half Baths 2
Year Built 1996
Annual Tax Amount $8,254
Tax Year 2023
Lot Size 15.010 Acres
Acres 15.01
Lot Dimensions 572x155x659.44x523.35x2104.42
Property Sub-Type Single Family Residence
Property Description
Fabulous location just outside of Middleville. Privacy from road, located on 15 acres with woods, pond and some meadow. This 3 bedroom, (main floor master en~suite) with den on main level. Custom built Cape style home is absolutely inviting the moment you walk in the front door. A large backyard custom fence allows the security of keeping your loved ones close and secure. The open floor plan kitchen / dining area with wood floors, and walk in pantry is the perfect setting for a larger gatherings. Views and privacy surround this home. A must see. All new and updated Geo Thermal heating, Generac Generator, etc..
Attached in documents page of all additional improvements since purchase in 2018. Interior pics to post 02/16. Open house 02/18
Location
State MI
County Barry
Area Grand Rapids - G
Direction From Grand Rapids: S on M37 to east on State Rd, to north on Irving to home.
Body of Water Pond
Rooms
Basement Crawl Space, Full
Interior
Interior Features Ceiling Fan(s), Central Vacuum, Garage Door Opener, Generator, Security System, Water Softener/Owned, Wood Floor, Kitchen Island, Eat-in Kitchen, Pantry
Heating Forced Air, Heat Pump
Cooling Central Air
Fireplaces Number 1
Fireplaces Type Living Room, Wood Burning
Fireplace true
Window Features Screens,Insulated Windows,Bay/Bow,Garden Window(s),Window Treatments
Appliance Washer, Refrigerator, Range, Oven, Microwave, Dryer, Dishwasher
Laundry Laundry Room, Main Level, Sink
Exterior
Exterior Feature Fenced Back, Porch(es), Patio, Deck(s)
Parking Features Attached
Garage Spaces 2.0
Utilities Available Phone Available, Natural Gas Available, Electricity Available, Natural Gas Connected, High-Speed Internet
Waterfront Description Pond
View Y/N No
Street Surface Paved
Garage Yes
Building
Lot Description Tillable, Wooded, Wetland Area, Rolling Hills
Story 2
Sewer Septic Tank
Water Well
Architectural Style Cape Cod
Structure Type Vinyl Siding
New Construction No
Schools
School District Thornapple Kellogg
Others
Tax ID 08-14-025-001-50
Acceptable Financing Cash, Conventional
Listing Terms Cash, Conventional
Read Less Info
Want to know what your home might be worth? Contact us for a FREE valuation!

Our team is ready to help you sell your home for the highest possible price ASAP
"My job is to find and attract mastery-based agents to the office, protect the culture, and make sure everyone is happy! "






