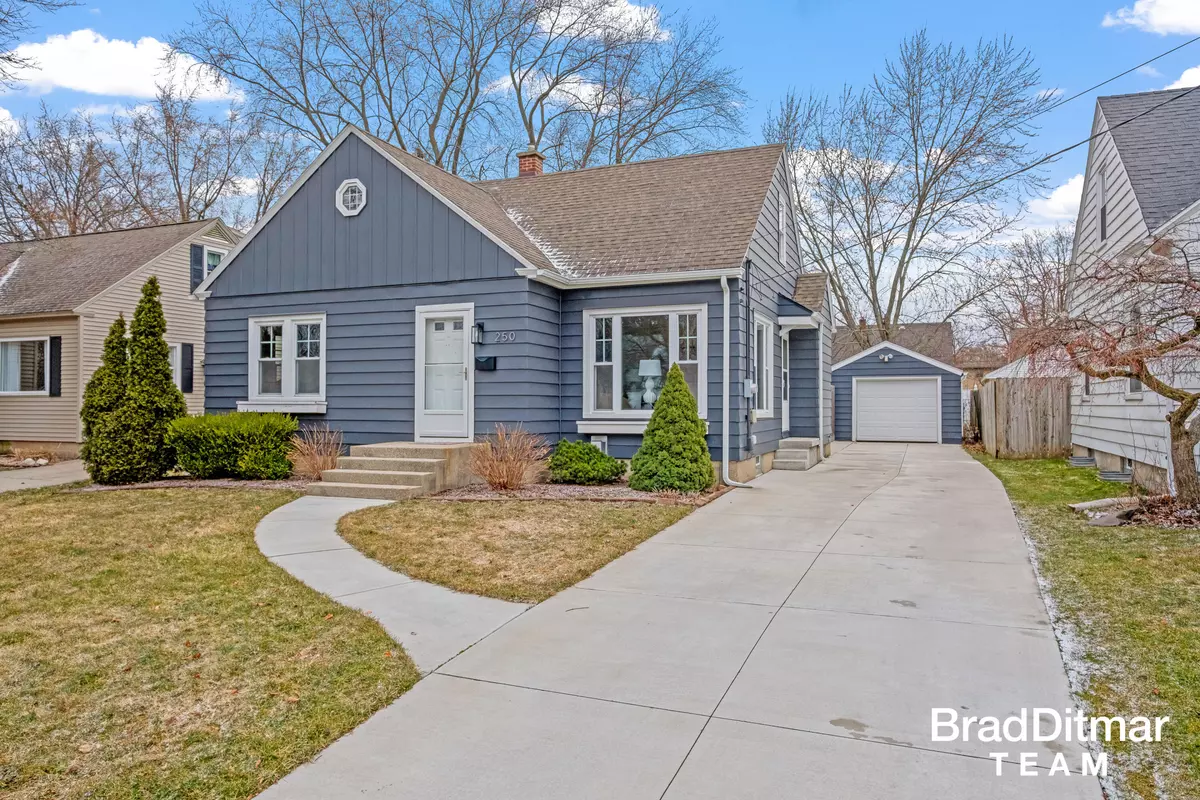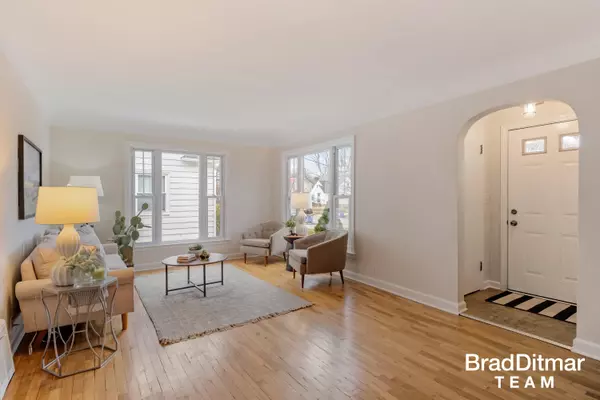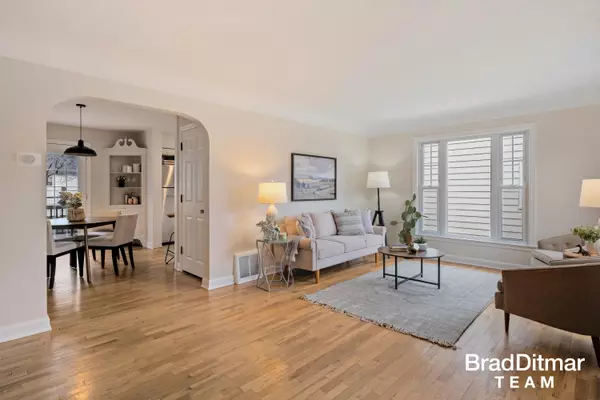$400,000
$360,000
11.1%For more information regarding the value of a property, please contact us for a free consultation.
3 Beds
3 Baths
1,396 SqFt
SOLD DATE : 03/19/2024
Key Details
Sold Price $400,000
Property Type Single Family Home
Sub Type Single Family Residence
Listing Status Sold
Purchase Type For Sale
Square Footage 1,396 sqft
Price per Sqft $286
Municipality City of Grand Rapids
MLS Listing ID 24009775
Sold Date 03/19/24
Style Cape Cod
Bedrooms 3
Full Baths 3
Originating Board Michigan Regional Information Center (MichRIC)
Year Built 1949
Annual Tax Amount $4,342
Tax Year 2024
Lot Size 6,316 Sqft
Acres 0.15
Lot Dimensions 49 x 129
Property Description
After viewing the photos, not much more needs to be said...this home is stunning! Situated in Fulton Heights, a highly sought after neighborhood within close proximity to downtown GR, hospital, restaurants, etc. This cape cod is turnkey and ready for immediate possession. Recently painted with fresh/bright colors and new carpet up and downstairs, it will undoubtedly please your pickiest buyers. The main floor offers a sizable living room, two main floor bedrooms, full bathroom, dining room and updated kitchen with quartz counters tops. Upstairs is a dormer bedroom with separate office/sitting nook, walk in closet and 2nd full bathroom. The basement is partially finished with family room, gas fireplace and a third full bathroom. There's tons of storage and a clean laundry area. The door off the dining area allows access to the back deck and fully fenced backyard. There's a one stall garage and a newer cement driveway!
***Offers due by 8:00PM on Sunday, March 3, 2024. Response by 12:00PM on Monday, March 4, 2024. The door off the dining area allows access to the back deck and fully fenced backyard. There's a one stall garage and a newer cement driveway!
***Offers due by 8:00PM on Sunday, March 3, 2024. Response by 12:00PM on Monday, March 4, 2024.
Location
State MI
County Kent
Area Grand Rapids - G
Direction West on Lyon St. from Plymouth Ave., north on Lawndale Ave.
Rooms
Basement Full
Interior
Interior Features Ceiling Fans, Ceramic Floor, Garage Door Opener, Wood Floor, Eat-in Kitchen
Heating Forced Air, Natural Gas
Cooling Central Air
Fireplaces Number 1
Fireplaces Type Gas Log, Family
Fireplace true
Window Features Replacement,Insulated Windows
Appliance Dryer, Washer, Dishwasher, Microwave, Range, Refrigerator
Laundry In Basement
Exterior
Exterior Feature Deck(s)
Parking Features Concrete, Driveway
Garage Spaces 1.0
View Y/N No
Street Surface Paved
Garage Yes
Building
Lot Description Level, Sidewalk
Story 2
Sewer Public Sewer
Water Public
Architectural Style Cape Cod
Structure Type Concrete,Aluminum Siding
New Construction No
Schools
School District Grand Rapids
Others
Tax ID 41-14-28-104-014
Acceptable Financing Cash, Conventional
Listing Terms Cash, Conventional
Read Less Info
Want to know what your home might be worth? Contact us for a FREE valuation!

Our team is ready to help you sell your home for the highest possible price ASAP
"My job is to find and attract mastery-based agents to the office, protect the culture, and make sure everyone is happy! "






