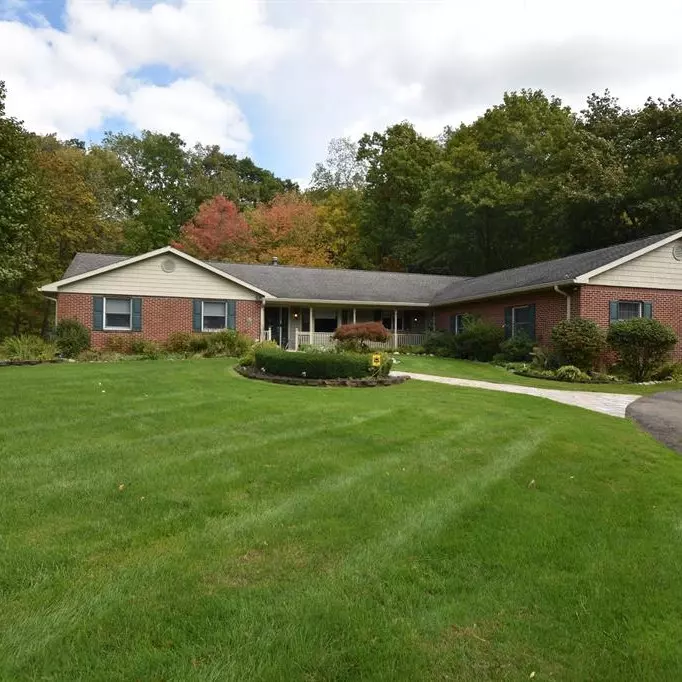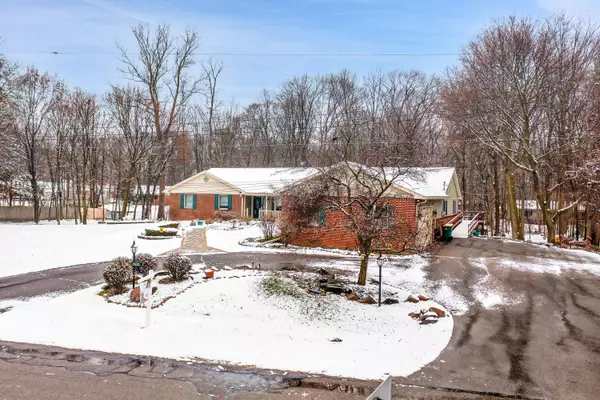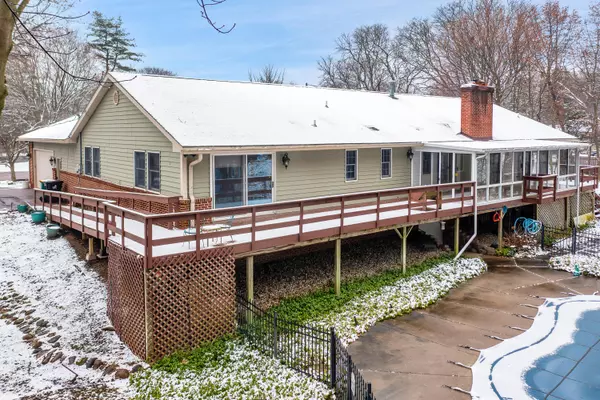$533,000
$560,000
4.8%For more information regarding the value of a property, please contact us for a free consultation.
4 Beds
3 Baths
3,169 SqFt
SOLD DATE : 03/22/2024
Key Details
Sold Price $533,000
Property Type Single Family Home
Sub Type Single Family Residence
Listing Status Sold
Purchase Type For Sale
Square Footage 3,169 sqft
Price per Sqft $168
Municipality Farmington Hills
Subdivision Duke'S Forestbrook Hills No 1
MLS Listing ID 23146229
Sold Date 03/22/24
Style Ranch
Bedrooms 4
Full Baths 3
HOA Fees $4/ann
HOA Y/N true
Originating Board Michigan Regional Information Center (MichRIC)
Year Built 1986
Annual Tax Amount $7,534
Tax Year 2022
Lot Size 1.120 Acres
Acres 1.12
Lot Dimensions 209x233
Property Description
Welcome to this spectacular custom built 4 bedroom 3 bath ranch by the original owners. Home sits on over an acre of property- beautiful landscaping & a in ground swimming pool. Great kitchen for entertaining with maple cabinets , quartz counters and hardwood floors and plenty of space. Kitchen has a double oven and plenty of cupboards and counter space.Living room and dining room off the back of the home with a gas fireplace and decking to the backyard. Another great feature of the home is the special in- law quarters that is handicapped accessible. There is a bedroom with attached living room and bathroom- all part of the main home. There are 3 more bedrooms in the main part of the home. Some of the features are: Florida room off the living room, fenced backyard, 3 car garage-2. doors but extra space with the handicapped ramp. Partially finished full walk out basement over 3100 square feet with a full kitchen . Home has 2 furnaces and 2 central air units. Truly like your living in the country but you in the city! doors but extra space with the handicapped ramp. Partially finished full walk out basement over 3100 square feet with a full kitchen . Home has 2 furnaces and 2 central air units. Truly like your living in the country but you in the city!
Location
State MI
County Oakland
Area Oakland County - 70
Direction S of 12 Mile and West of Inkster
Rooms
Basement Walk Out, Full
Interior
Interior Features Ceiling Fans, Humidifier, Security System, Whirlpool Tub, Kitchen Island, Eat-in Kitchen
Heating Forced Air, Natural Gas
Cooling Central Air
Fireplaces Number 1
Fireplaces Type Gas Log, Living
Fireplace true
Appliance Washer, Built-In Electric Oven, Cook Top, Dishwasher, Microwave, Oven, Refrigerator
Laundry Gas Dryer Hookup, Main Level
Exterior
Exterior Feature Porch(es), Deck(s)
Parking Features Attached, Asphalt, Driveway
Garage Spaces 2.0
Pool Outdoor/Inground
Utilities Available High-Speed Internet Connected
View Y/N No
Street Surface Paved
Garage Yes
Building
Lot Description Wooded
Story 1
Sewer Septic System
Water Public
Architectural Style Ranch
Structure Type Vinyl Siding,Brick
New Construction No
Schools
School District Farmington
Others
Tax ID 23-13-253-005
Acceptable Financing Cash, Conventional
Listing Terms Cash, Conventional
Read Less Info
Want to know what your home might be worth? Contact us for a FREE valuation!

Our team is ready to help you sell your home for the highest possible price ASAP
"My job is to find and attract mastery-based agents to the office, protect the culture, and make sure everyone is happy! "






