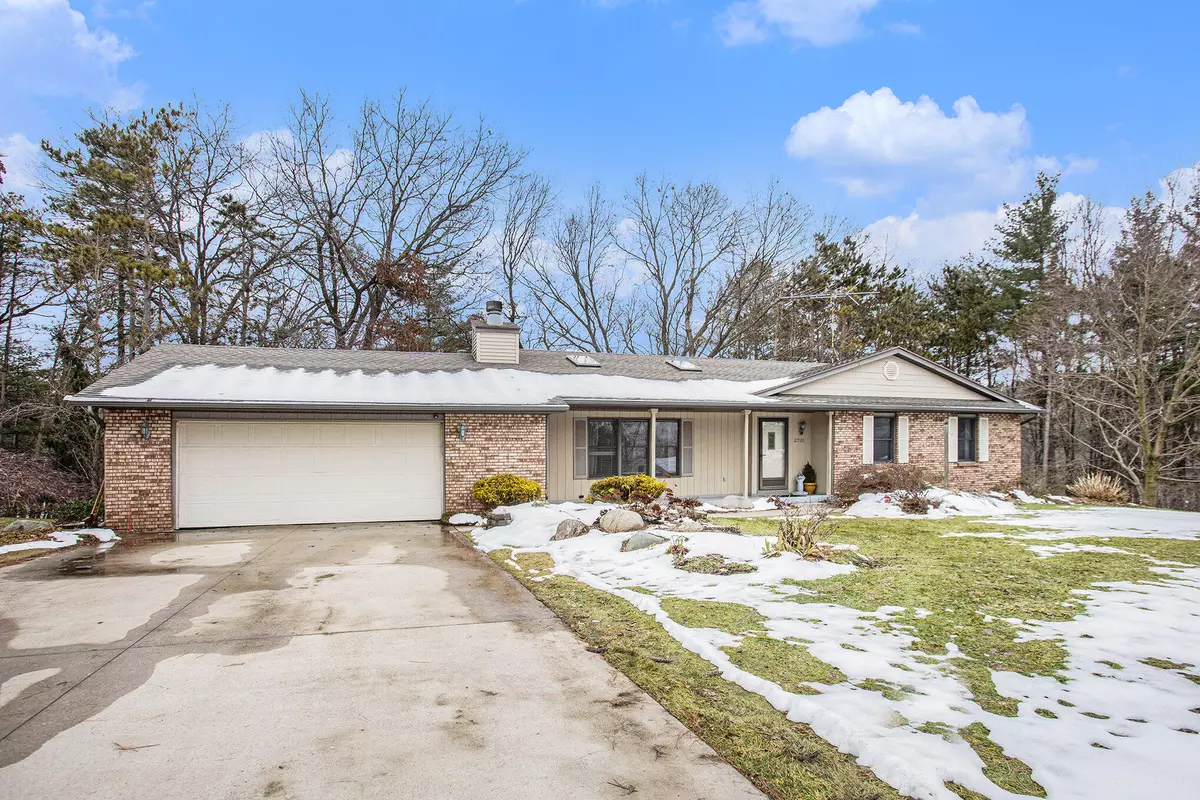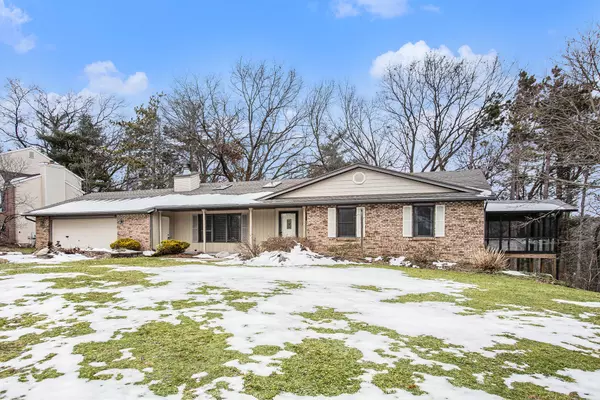$450,000
$450,000
For more information regarding the value of a property, please contact us for a free consultation.
3 Beds
4 Baths
1,790 SqFt
SOLD DATE : 03/04/2024
Key Details
Sold Price $450,000
Property Type Single Family Home
Sub Type Single Family Residence
Listing Status Sold
Purchase Type For Sale
Square Footage 1,790 sqft
Price per Sqft $251
Municipality Grand Rapids Twp
Subdivision Whispering Pines
MLS Listing ID 24005672
Sold Date 03/04/24
Style Ranch
Bedrooms 3
Full Baths 2
Half Baths 2
HOA Y/N true
Originating Board Michigan Regional Information Center (MichRIC)
Year Built 1984
Annual Tax Amount $4,168
Tax Year 2022
Lot Size 1.330 Acres
Acres 1.33
Lot Dimensions Irregular
Property Description
This ranch walkout home is nestled on a quiet cul-de-sac. The kitchen boasts beautiful walnut cabinets, all stainless steel appliances, and a pantry. Take your pick of relaxing in the sunroom, 3 seasons porch, or multilevel deck that offer relaxing views of the abundant nature surrounding this home. The main floor includes a spacious master suite with large walk in closet and attached bathroom. There is an additional bedroom,1 full bath, and a half bath all in great shape. The lower level is a walkout with a private deck. It features a large rec room, multiple storage areas, half bathroom, and a 3rd bedroom. This property is over an acre and backs up to Provin Park trails and is located close to Robinette's Orchard, Knapp's Corner, and many dining and shopping options.
Location
State MI
County Kent
Area Grand Rapids - G
Direction 4 Mile Rd NE between Dean Lake and East Beltline, Take Olderidge Dr. NE to Olderidge Ct. NE
Rooms
Other Rooms Shed(s)
Basement Walk Out
Interior
Interior Features Attic Fan, Ceiling Fans, Garage Door Opener, Humidifier, Laminate Floor, Security System, Wood Floor, Eat-in Kitchen, Pantry
Heating Forced Air, Natural Gas
Cooling Central Air
Fireplaces Number 1
Fireplaces Type Family
Fireplace true
Window Features Skylight(s),Screens,Replacement,Insulated Windows,Bay/Bow
Appliance Dishwasher, Microwave, Range, Refrigerator
Laundry Main Level
Exterior
Exterior Feature Porch(es), Deck(s), 3 Season Room
Garage Attached, Concrete, Driveway
Garage Spaces 2.0
Utilities Available Phone Available, Storm Sewer Available, Public Water Available, Natural Gas Available, Electric Available, Cable Available, Broadband Available, Phone Connected, Natural Gas Connected, High-Speed Internet Connected, Cable Connected
Amenities Available Other
Waterfront No
View Y/N No
Street Surface Paved
Parking Type Attached, Concrete, Driveway
Garage Yes
Building
Lot Description Wooded, Cul-De-Sac, Adj to Public Land
Story 2
Sewer Septic System
Water Public
Architectural Style Ranch
Structure Type Vinyl Siding,Brick
New Construction No
Schools
School District Northview
Others
Tax ID 41-14-03-129-014
Acceptable Financing Cash, FHA, VA Loan, Conventional
Listing Terms Cash, FHA, VA Loan, Conventional
Read Less Info
Want to know what your home might be worth? Contact us for a FREE valuation!

Our team is ready to help you sell your home for the highest possible price ASAP

"My job is to find and attract mastery-based agents to the office, protect the culture, and make sure everyone is happy! "






