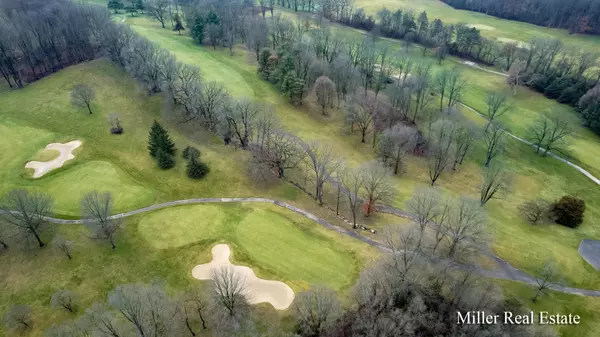$636,000
$719,900
11.7%For more information regarding the value of a property, please contact us for a free consultation.
5 Beds
4 Baths
2,470 SqFt
SOLD DATE : 03/27/2024
Key Details
Sold Price $636,000
Property Type Single Family Home
Sub Type Single Family Residence
Listing Status Sold
Purchase Type For Sale
Square Footage 2,470 sqft
Price per Sqft $257
Municipality Ross Twp
MLS Listing ID 24001244
Sold Date 03/27/24
Style Ranch
Bedrooms 5
Full Baths 3
Half Baths 1
HOA Fees $100/qua
HOA Y/N true
Originating Board Michigan Regional Information Center (MichRIC)
Year Built 2006
Annual Tax Amount $6,800
Tax Year 2023
Lot Size 0.520 Acres
Acres 0.52
Lot Dimensions 122x176x133x181
Property Description
Welcome to Hole 4 on Stonehedge South Gull Lake View Golf Resort. Nestled in a private community abutting this golf course is an upscale neighborhood featuring this 2006 ranch home. This home has quality & elegance throughout from the moment you walk into the open foyer with hardwood floors overlooking the living room with fireplace. Entering the foyer, to your immediate right, is the warm & inviting formal dining room with hardwood floors, a bay window & 9' ceilings. For those who love to cook the kitchen is perfect with it's maple cupboards, gas cook top, Kitchen Aide double convection ovens & walk-in pantry. Walk through the dining area into the 4 seasons room that offers a panoramic view of the backyard & hole 4 of the prestigious Stonehedge Golf Course. The large primary bedroom a tray ceiling, large walk-in closet, linen closet & bay window overlooking the course. The primary bath offers a tile floor, dual sinks, walk-in shower & garden jet tub. At the other end of this ranch are 2 additional main floor bedrooms & 2nd full bath. Other main floor conveniences are an additional 1/2 bath & main floor laundry leading to the finished 3 stall garage. In the walk-out lower level you will find 9' ceilings giving you that main floor feel. The expansive rec room has a wet bar & an excellent opportunity for a pool table & big screen tv for all of your entertainment needs. An oversized interior room with giant walk-in closet allows for additional finished living space. At the other end of the rec room you will find bedrooms 4 & 5 with a 3rd full bath. Off the rec rooms slider overlooking the golf course is a stamped concrete patio for an ideal outdoor private gathering space. The utility room offers lots of shelving & storage space, & houses the gas forced air furnace with central air, large 75 gallon water heater, water softener & Generac Generator Power System. If fresh air is what you prefer you can enjoy the whole house attic fan. Outside you are greeted with a beautiful concrete driveway, underground sprinkling system that waters the beautiful flower beds & terrific landscaping surrounding this rolling & wooded setting. Additional privacy is offered by having the garage on the East side of the home & association green space to the West. Several of Michigan's finest golf courses are in the area. Imagine your next residence with refined finishes, featuring panoramic views of a lush fairway, seamlessly blended into luxury living. a tray ceiling, large walk-in closet, linen closet & bay window overlooking the course. The primary bath offers a tile floor, dual sinks, walk-in shower & garden jet tub. At the other end of this ranch are 2 additional main floor bedrooms & 2nd full bath. Other main floor conveniences are an additional 1/2 bath & main floor laundry leading to the finished 3 stall garage. In the walk-out lower level you will find 9' ceilings giving you that main floor feel. The expansive rec room has a wet bar & an excellent opportunity for a pool table & big screen tv for all of your entertainment needs. An oversized interior room with giant walk-in closet allows for additional finished living space. At the other end of the rec room you will find bedrooms 4 & 5 with a 3rd full bath. Off the rec rooms slider overlooking the golf course is a stamped concrete patio for an ideal outdoor private gathering space. The utility room offers lots of shelving & storage space, & houses the gas forced air furnace with central air, large 75 gallon water heater, water softener & Generac Generator Power System. If fresh air is what you prefer you can enjoy the whole house attic fan. Outside you are greeted with a beautiful concrete driveway, underground sprinkling system that waters the beautiful flower beds & terrific landscaping surrounding this rolling & wooded setting. Additional privacy is offered by having the garage on the East side of the home & association green space to the West. Several of Michigan's finest golf courses are in the area. Imagine your next residence with refined finishes, featuring panoramic views of a lush fairway, seamlessly blended into luxury living.
Location
State MI
County Kalamazoo
Area Greater Kalamazoo - K
Direction M-89 to 44th St. South to Alistar MacKenzie to house.
Rooms
Basement Daylight, Walk Out, Full
Interior
Heating Forced Air, Natural Gas
Cooling Central Air
Fireplaces Number 1
Fireplace true
Appliance Dryer, Washer, Cook Top, Refrigerator
Laundry Laundry Room, Main Level, Sink
Exterior
Exterior Feature Patio
Parking Features Attached, Paved
Garage Spaces 3.0
View Y/N No
Street Surface Paved
Garage Yes
Building
Lot Description Wooded, Rolling Hills, Golf Community
Story 1
Sewer Septic System
Water Well
Architectural Style Ranch
Structure Type Vinyl Siding,Stone
New Construction No
Schools
School District Gull Lake
Others
HOA Fee Include Trash
Tax ID 39-04-23-325-018
Acceptable Financing Cash, Conventional
Listing Terms Cash, Conventional
Read Less Info
Want to know what your home might be worth? Contact us for a FREE valuation!

Our team is ready to help you sell your home for the highest possible price ASAP
"My job is to find and attract mastery-based agents to the office, protect the culture, and make sure everyone is happy! "






