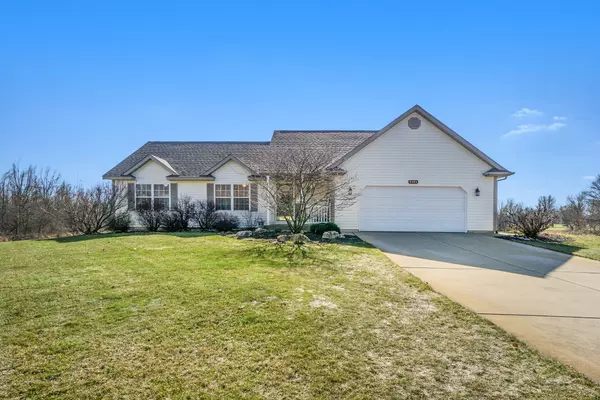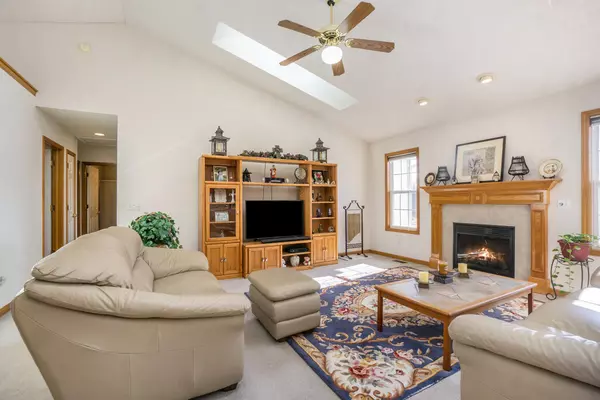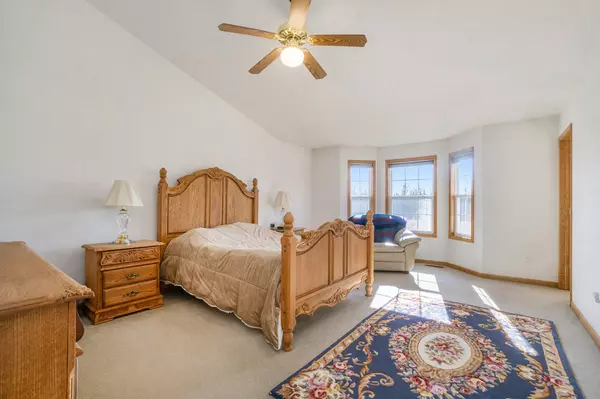$359,900
$359,000
0.3%For more information regarding the value of a property, please contact us for a free consultation.
3 Beds
2 Baths
1,700 SqFt
SOLD DATE : 03/15/2024
Key Details
Sold Price $359,900
Property Type Single Family Home
Sub Type Single Family Residence
Listing Status Sold
Purchase Type For Sale
Square Footage 1,700 sqft
Price per Sqft $211
Municipality Pavilion Twp
Subdivision Greenfield Point #3
MLS Listing ID 24007351
Sold Date 03/15/24
Style Ranch
Bedrooms 3
Full Baths 2
Originating Board Michigan Regional Information Center (MichRIC)
Year Built 2003
Annual Tax Amount $3,300
Tax Year 2023
Lot Size 0.400 Acres
Acres 0.4
Lot Dimensions 54 x 168 x 215 x 237
Property Description
Step across the welcoming front porch to a spacious foyer that invites you to tour this 1700 sq ft ranch walkout featuring cathedral ceilings with 3 skylights, fireplace, in the living room that opens to a dining area and u-shaped kitchen with a breakfast bar. Main floor laundry and mud room just off the 2 1/2-car attached garage. Large master suite with a pretty bay window and a private bath. Full walkout basement with patio doors leading to a private backyard with a vista of nature and wildlife. NEW DECK off the living room to enjoy the view. This home is in great condition with several new updates including new shingles, new skylights, plus more see attached list of those improvements. Walkout basement is half finished with bath stubbed in; electric is in and ready to install drywall
Location
State MI
County Kalamazoo
Area Greater Kalamazoo - K
Direction Sprinkle to E R Ave east to 25th St north to Clovermeadows east to home on the Cul-De-Sac
Rooms
Basement Walk Out
Interior
Interior Features Garage Door Opener, Water Softener/Owned, Eat-in Kitchen
Heating Forced Air, Natural Gas
Cooling Central Air
Fireplaces Number 1
Fireplaces Type Gas Log, Living
Fireplace true
Appliance Dryer, Washer, Dishwasher, Range, Refrigerator
Laundry Laundry Room, Main Level
Exterior
Exterior Feature Porch(es), Deck(s)
Parking Features Attached, Concrete, Driveway
Garage Spaces 2.0
View Y/N No
Garage Yes
Building
Lot Description Cul-De-Sac
Story 1
Sewer Public Sewer
Water Well
Architectural Style Ranch
Structure Type Aluminum Siding
New Construction No
Schools
School District Vicksburg
Others
Tax ID 1120369165
Acceptable Financing Cash, FHA, VA Loan, MSHDA, Conventional
Listing Terms Cash, FHA, VA Loan, MSHDA, Conventional
Read Less Info
Want to know what your home might be worth? Contact us for a FREE valuation!

Our team is ready to help you sell your home for the highest possible price ASAP
"My job is to find and attract mastery-based agents to the office, protect the culture, and make sure everyone is happy! "






