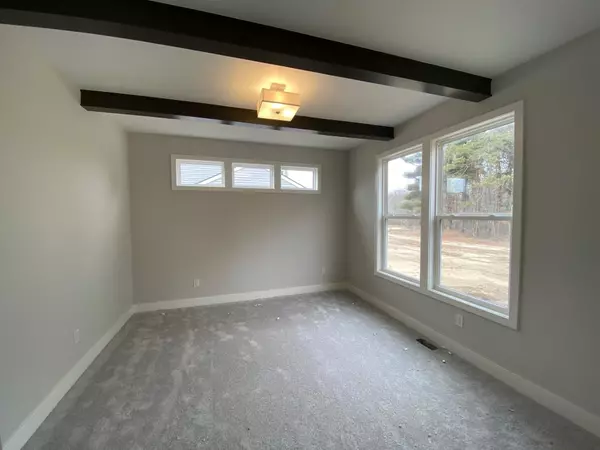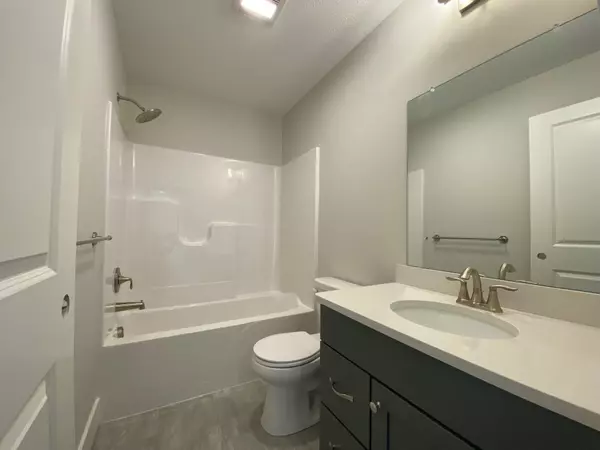$499,000
$499,000
For more information regarding the value of a property, please contact us for a free consultation.
4 Beds
3 Baths
1,972 SqFt
SOLD DATE : 03/26/2024
Key Details
Sold Price $499,000
Property Type Single Family Home
Sub Type Single Family Residence
Listing Status Sold
Purchase Type For Sale
Square Footage 1,972 sqft
Price per Sqft $253
Municipality Holland Twp
Subdivision Macatawa Legends
MLS Listing ID 24003403
Sold Date 03/26/24
Style Craftsman
Bedrooms 4
Full Baths 2
Half Baths 1
HOA Fees $32
HOA Y/N true
Originating Board Michigan Regional Information Center (MichRIC)
Year Built 2024
Tax Year 2023
Lot Size 0.264 Acres
Acres 0.26
Lot Dimensions 87' x 135'
Property Description
Welcome to your dream home conveniently located in the desirable neighborhood of Macatawa Legends in Holland, MI. The Taylor home plan offers a stunning fusion of comfort and sophistication. Boasting an impressive 1972 sq. Ft., this two-story home provides ample space for you and your loved ones. Entering through the front door, you are greeted by a grand two-story foyer that immediately captures your attention. The abundance of natural light cascading from the large windows accentuates the exquisite architectural details found throughout the home. The main living area features a beautiful open concept design that is perfect for entertaining and everyday living. Located off of the dining area, you'll find a unique space - the keeping room - that adds another layer of comfort and versatility to the home. Make your way upstairs to find three spacious bedrooms, full bath, laundry room, and luxurious owners suite complete with a tile shower in the bath and walk-in closet. Some additional features included in the home is a stainless steel kitchen appliance package, luxury vinyl plank flooring in the main area of the home, beautiful beam detail in the keeping room, and quartz countertops. Plus, enjoy an optional membership to the clubhouse that features three pools, poolside café, playground, pickleball courts, and so much more...it's like living at a resort!
With construction anticipated to be complete end of February 2024, enjoy the amenities and fun to be had just in time for summers at Macatawa Legends. Call Eastbrook Homes today to schedule your personal tour. versatility to the home. Make your way upstairs to find three spacious bedrooms, full bath, laundry room, and luxurious owners suite complete with a tile shower in the bath and walk-in closet. Some additional features included in the home is a stainless steel kitchen appliance package, luxury vinyl plank flooring in the main area of the home, beautiful beam detail in the keeping room, and quartz countertops. Plus, enjoy an optional membership to the clubhouse that features three pools, poolside café, playground, pickleball courts, and so much more...it's like living at a resort!
With construction anticipated to be complete end of February 2024, enjoy the amenities and fun to be had just in time for summers at Macatawa Legends. Call Eastbrook Homes today to schedule your personal tour.
Location
State MI
County Ottawa
Area Holland/Saugatuck - H
Direction South on 136th Ave., West onto Harrington Landing. Home is located on the right
Rooms
Basement Other
Interior
Interior Features Garage Door Opener, Humidifier, Kitchen Island, Eat-in Kitchen, Pantry
Heating Forced Air, Natural Gas, None
Cooling SEER 13 or Greater, Central Air
Fireplaces Number 1
Fireplaces Type Family
Fireplace true
Window Features Screens,Low Emissivity Windows,Insulated Windows
Appliance Disposal, Dishwasher, Microwave, Oven, Range, Refrigerator
Laundry Gas Dryer Hookup, In Hall, Upper Level, Washer Hookup
Exterior
Exterior Feature Porch(es), Patio
Garage Attached, Concrete, Driveway
Garage Spaces 3.0
Utilities Available Cable Available, Natural Gas Connected
Waterfront No
View Y/N No
Street Surface Paved
Parking Type Attached, Concrete, Driveway
Garage Yes
Building
Lot Description Site Condo, Golf Community
Story 2
Sewer Public Sewer
Water Public
Architectural Style Craftsman
Structure Type Vinyl Siding
New Construction Yes
Schools
School District West Ottawa
Others
Tax ID 70-16-06-250-006
Acceptable Financing Cash, Conventional
Listing Terms Cash, Conventional
Read Less Info
Want to know what your home might be worth? Contact us for a FREE valuation!

Our team is ready to help you sell your home for the highest possible price ASAP

"My job is to find and attract mastery-based agents to the office, protect the culture, and make sure everyone is happy! "






