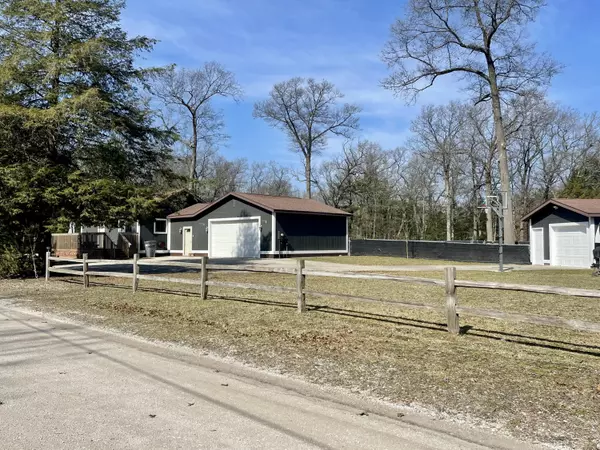$292,500
$300,000
2.5%For more information regarding the value of a property, please contact us for a free consultation.
3 Beds
2 Baths
1,706 SqFt
SOLD DATE : 04/01/2024
Key Details
Sold Price $292,500
Property Type Single Family Home
Sub Type Single Family Residence
Listing Status Sold
Purchase Type For Sale
Square Footage 1,706 sqft
Price per Sqft $171
Municipality Lakewood Club Vllg
MLS Listing ID 24006692
Sold Date 04/01/24
Style Ranch
Bedrooms 3
Full Baths 2
Originating Board Michigan Regional Information Center (MichRIC)
Year Built 1940
Annual Tax Amount $1,154
Tax Year 2023
Lot Size 2.200 Acres
Acres 2.2
Lot Dimensions 378 x 202 x 520 x IRR
Property Description
Over 1700 finished sq ft of main floor living on 3 parcels equaling 2.20 acres. Your new home includes a finished & heated attached garage and a detached 16 x 24 garage for additional storage. Located in Whitehall school district. There is a partially fenced backyard for pets and a playhouse for kids. For your peace of mind the roof, well, furnace, a/c and water heater are all within 10 years old. Fully applianced kitchen with solid surface countertops, 17 x 24 primary bedroom with a 10 x 11 dressing room and private bathroom along with an insulated 3 season room. More descriptions in the photos. Buyer''s Agent to verify all info. Don't miss out! Schedule your showing today!
Location
State MI
County Muskegon
Area Muskegon County - M
Direction GPS
Rooms
Other Rooms Second Garage
Basement Crawl Space
Interior
Interior Features Attic Fan, Ceiling Fans, Ceramic Floor, Garage Door Opener, Eat-in Kitchen
Heating Forced Air, Natural Gas
Cooling Central Air
Fireplace false
Appliance Dishwasher, Microwave, Range, Refrigerator
Laundry Laundry Room
Exterior
Exterior Feature Fenced Back, Play Equipment, Deck(s), 3 Season Room
Garage Attached, Concrete, Driveway
Garage Spaces 2.0
Utilities Available Natural Gas Available, Electric Available, Cable Available, Natural Gas Connected, High-Speed Internet Connected
Waterfront No
View Y/N No
Parking Type Attached, Concrete, Driveway
Garage Yes
Building
Lot Description Level
Story 1
Sewer Septic System
Water Well
Architectural Style Ranch
Structure Type Wood Siding
New Construction No
Schools
School District Whitehall
Others
Tax ID 42-502-024-0005-00
Acceptable Financing Cash, VA Loan, Conventional
Listing Terms Cash, VA Loan, Conventional
Read Less Info
Want to know what your home might be worth? Contact us for a FREE valuation!

Our team is ready to help you sell your home for the highest possible price ASAP

"My job is to find and attract mastery-based agents to the office, protect the culture, and make sure everyone is happy! "






