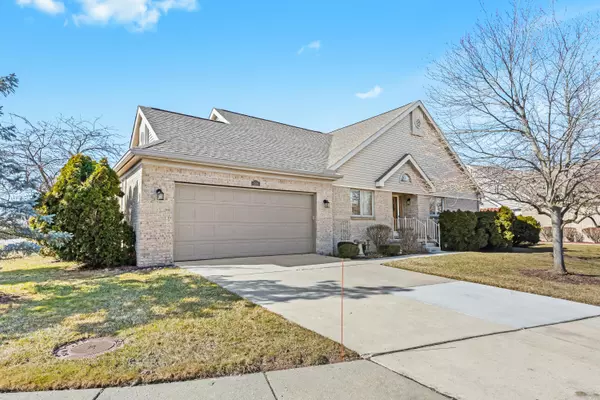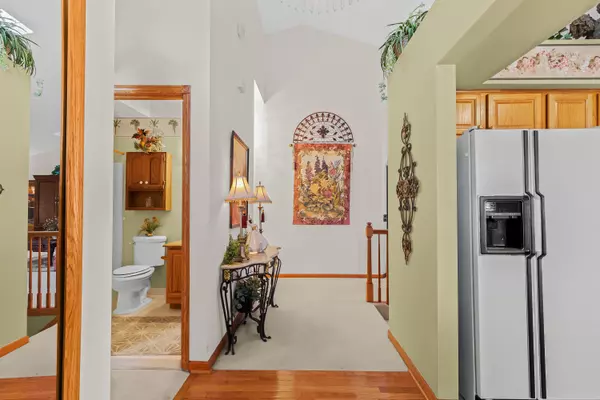$335,000
$325,000
3.1%For more information regarding the value of a property, please contact us for a free consultation.
2 Beds
3 Baths
SOLD DATE : 03/19/2024
Key Details
Sold Price $335,000
Property Type Condo
Sub Type Condominium
Listing Status Sold
Purchase Type For Sale
Municipality Canton Twp
Subdivision Pheasant Glen
MLS Listing ID 24009491
Sold Date 03/19/24
Style Ranch
Bedrooms 2
Full Baths 3
HOA Fees $390/mo
HOA Y/N true
Originating Board Michigan Regional Information Center (MichRIC)
Year Built 1993
Annual Tax Amount $3,137
Tax Year 2023
Property Description
Welcome home to your beautiful end unit ranch condo in desirable Pheasant Glen community. This condo has an open floor plan w/ an abundance of light throughout. The Lg. great room has vaulted ceilings, skylights, ceiling fan & custom gas fireplace w/ marble surround. Adjacent, is the kitchen w/ granite counters, separate breakfast nook w/ door wall leading to the deck. The primary bedroom has cathedral ceiling, fan, walk in closets and ensuite bath equipped w/ separate shower & jetted tub for your relaxation. Sunlit 2nd bedroom, a full bath & laundry room complete the main level. Enjoy your finished lower level w/ a family room, kitchen, flex room, full bath, workshop & storage room. Plenty of room for entertaining. Listing Agent related to Seller. Enjoy your days and evenings on the extra-large deck with privacy wall! Close to schools, The summit, library, shopping and express ways! Hurry this beautiful condominium will not last long. Listing agent is related to seller. Enjoy your days and evenings on the extra-large deck with privacy wall! Close to schools, The summit, library, shopping and express ways! Hurry this beautiful condominium will not last long. Listing agent is related to seller.
Location
State MI
County Wayne
Area Wayne County - 100
Direction North of Cherry Hill, East of Canton Center
Rooms
Other Rooms Other
Basement Full
Interior
Interior Features Air Cleaner, Ceiling Fans, Garage Door Opener
Heating Forced Air, Natural Gas
Cooling Central Air
Fireplaces Number 1
Fireplaces Type Gas Log
Fireplace true
Appliance Dryer, Washer, Disposal, Dishwasher, Microwave, Range, Refrigerator
Laundry Laundry Room, Main Level
Exterior
Exterior Feature Porch(es), Deck(s)
Garage Attached, Paved
Garage Spaces 2.0
Waterfront No
Waterfront Description Pond
View Y/N No
Street Surface Paved
Parking Type Attached, Paved
Garage Yes
Building
Lot Description Sidewalk
Story 1
Sewer Public Sewer
Water Public
Architectural Style Ranch
Structure Type Brick
New Construction No
Schools
School District Plymouth-Canton
Others
HOA Fee Include Water,Snow Removal,Sewer,Lawn/Yard Care
Tax ID 71-059-02-0060-000
Acceptable Financing Cash, FHA, VA Loan, Conventional
Listing Terms Cash, FHA, VA Loan, Conventional
Read Less Info
Want to know what your home might be worth? Contact us for a FREE valuation!

Our team is ready to help you sell your home for the highest possible price ASAP

"My job is to find and attract mastery-based agents to the office, protect the culture, and make sure everyone is happy! "






