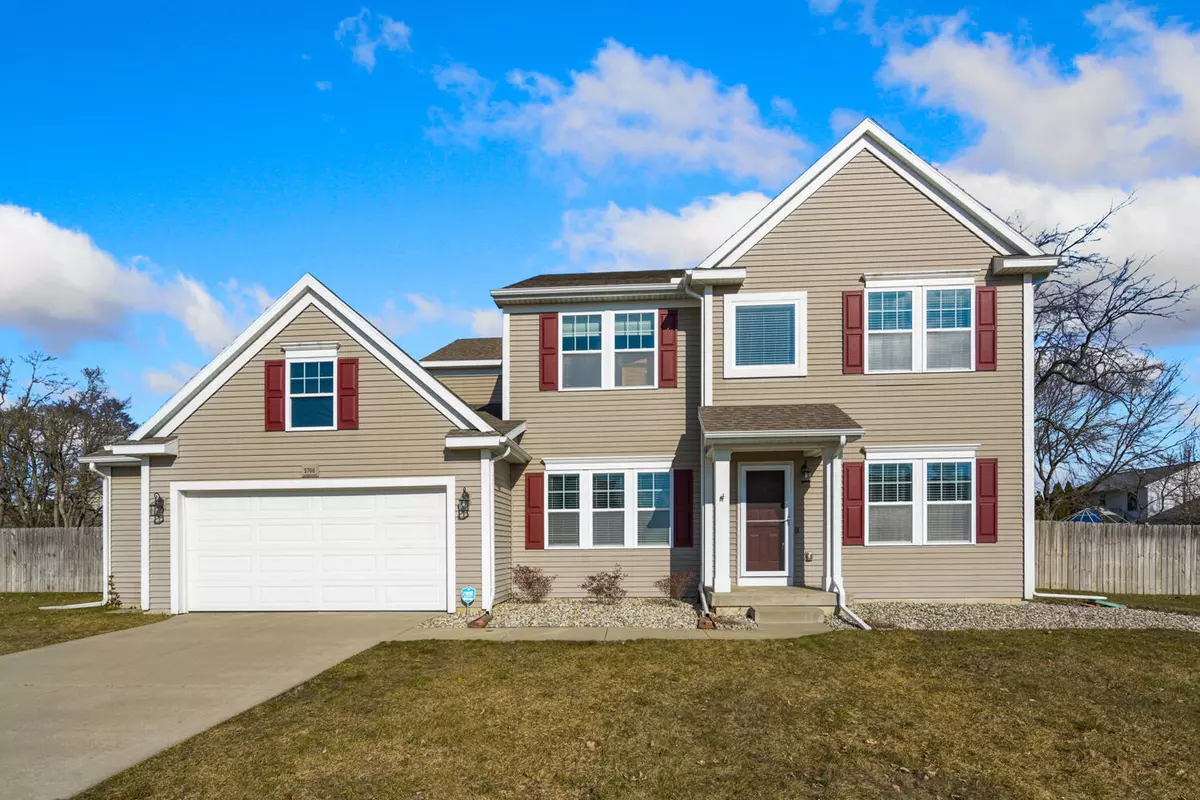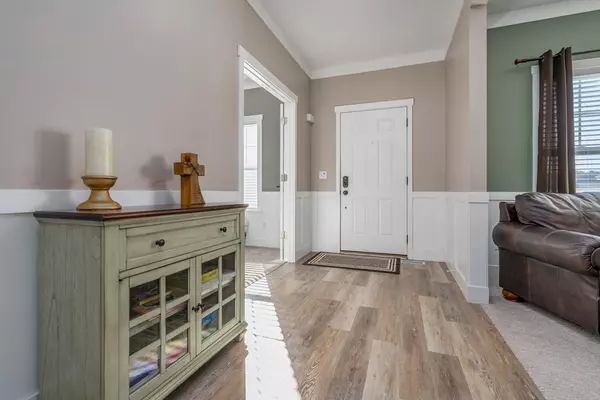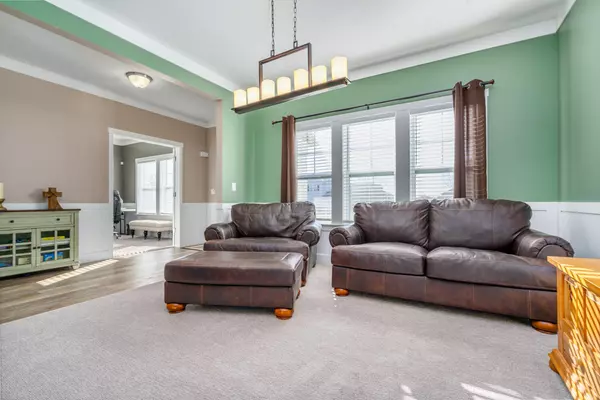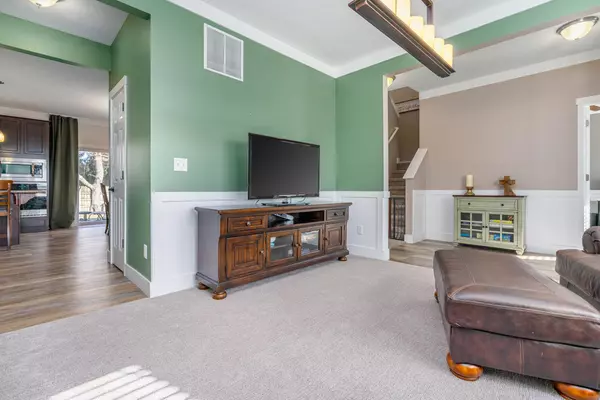$445,900
$445,900
For more information regarding the value of a property, please contact us for a free consultation.
5 Beds
3 Baths
2,780 SqFt
SOLD DATE : 03/29/2024
Key Details
Sold Price $445,900
Property Type Single Family Home
Sub Type Single Family Residence
Listing Status Sold
Purchase Type For Sale
Square Footage 2,780 sqft
Price per Sqft $160
Municipality Texas Twp
Subdivision Applegate Trails
MLS Listing ID 24007248
Sold Date 03/29/24
Style Traditional
Bedrooms 5
Full Baths 2
Half Baths 1
HOA Fees $17/ann
HOA Y/N true
Originating Board Michigan Regional Information Center (MichRIC)
Year Built 2013
Annual Tax Amount $6,358
Tax Year 2023
Lot Size 0.330 Acres
Acres 0.33
Lot Dimensions 110 x 132
Property Description
Welcome to Applegate Trails where residents enjoy miles of biking & hiking trails! This well maintained home is ready for its new owners! Upon entering you have an office w/ french doors (which could also be a main level bdrm)-frml dining rm (currently a living rm)-across the back is the expansive family rm, eating area & well appointed kitchen w/ ctr island, granite counters, SS appliances & an abundance of cabinetry. The mud rm w/ built ins & 1/2 bath complete this level. Upper level has primary ste w/ private bath & his/ hers closets, loft area (great area for kids!), 2 addtl bdrms & family bath. Lower level has a 5th bdrm, is plumbed for a future bath & has plenty of storage. Outside has an expansive patio overlooking the fenced backyard w/ shed & play equipment. Here it is!
Location
State MI
County Kalamazoo
Area Greater Kalamazoo - K
Direction Texas Dr to 10th St, south on 10th to Ashland, east to Brockton, north to Attleberry
Rooms
Other Rooms Shed(s)
Basement Full
Interior
Interior Features Ceiling Fans, Garage Door Opener, Wood Floor, Kitchen Island, Eat-in Kitchen, Pantry
Heating Forced Air, Natural Gas
Cooling Central Air
Fireplaces Number 1
Fireplaces Type Living
Fireplace true
Window Features Insulated Windows
Appliance Dryer, Washer, Cook Top, Dishwasher, Microwave, Oven, Refrigerator
Laundry Upper Level
Exterior
Exterior Feature Fenced Back, Play Equipment, Patio
Parking Features Attached, Concrete, Driveway
Garage Spaces 2.0
View Y/N No
Street Surface Paved
Garage Yes
Building
Lot Description Sidewalk
Story 2
Sewer Public Sewer
Water Public
Architectural Style Traditional
Structure Type Vinyl Siding
New Construction No
Schools
School District Portage
Others
Tax ID 09-13-110-007
Acceptable Financing Cash, Conventional
Listing Terms Cash, Conventional
Read Less Info
Want to know what your home might be worth? Contact us for a FREE valuation!

Our team is ready to help you sell your home for the highest possible price ASAP
"My job is to find and attract mastery-based agents to the office, protect the culture, and make sure everyone is happy! "






