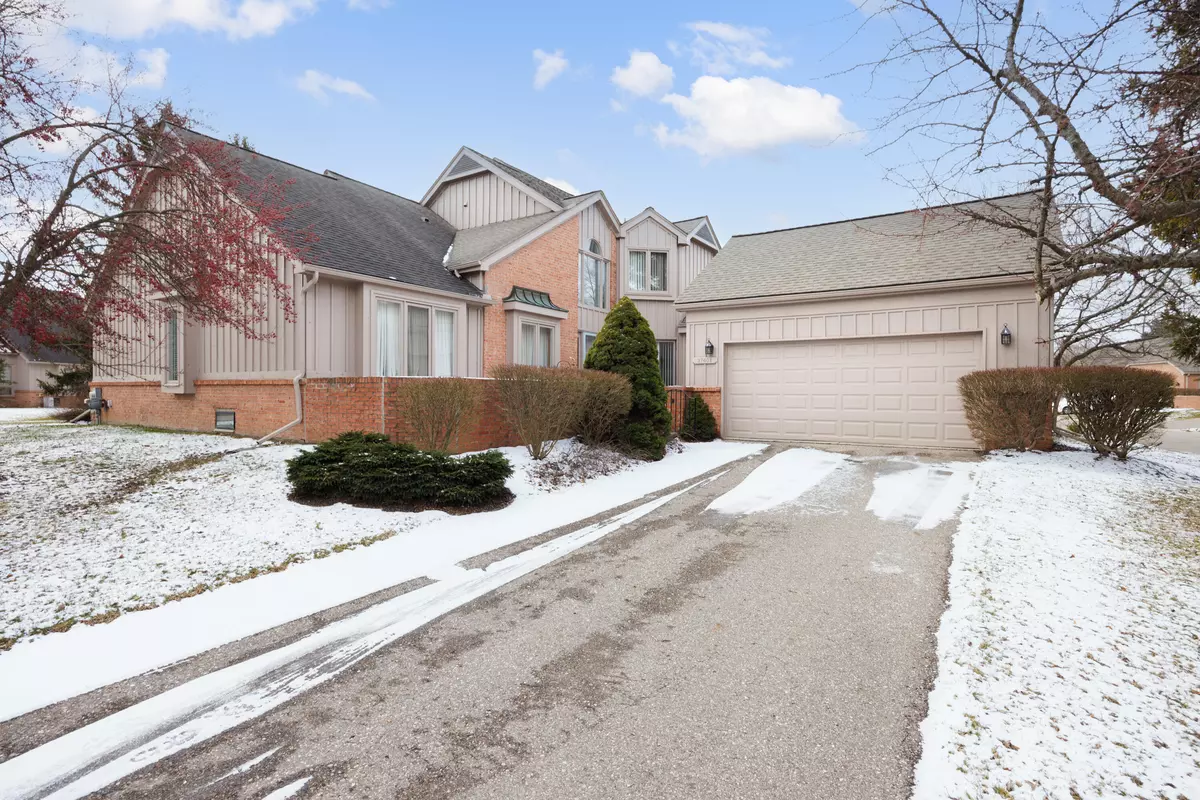$405,000
$414,000
2.2%For more information regarding the value of a property, please contact us for a free consultation.
3 Beds
4 Baths
2,438 SqFt
SOLD DATE : 04/09/2024
Key Details
Sold Price $405,000
Property Type Condo
Sub Type Condominium
Listing Status Sold
Purchase Type For Sale
Square Footage 2,438 sqft
Price per Sqft $166
Municipality Farmington Hills
MLS Listing ID 24008088
Sold Date 04/09/24
Style Cape Cod
Bedrooms 3
Full Baths 3
Half Baths 1
HOA Fees $395/mo
HOA Y/N true
Originating Board Michigan Regional Information Center (MichRIC)
Year Built 1989
Annual Tax Amount $3,983
Tax Year 2022
Lot Size 30.282 Acres
Acres 30.28
Lot Dimensions 99135
Property Description
Welcome to 37601 Russett Drive—a charming 3-bedroom haven in Farmington Hills with a main-floor owner's suite, boasting a walk-in closet and an ensuite with a separate tub and shower. Experience the ease of a half bath, home office, eat-in kitchen with granite counters, and laundry all on the first level. Upstairs, find two bedrooms with personal vanities and shared facilities via Jack and Jill doors. A finished basement offers a second kitchen area, cedar closet, flex space, and bonus room. Enjoy the convenience of a 2-car garage. Your search ends here! Agent related to seller.
Location
State MI
County Oakland
Area Oakland County - 70
Direction Take Halsted to Russett Dr. Condo is the first unit to the left.
Rooms
Basement Full
Interior
Interior Features Ceiling Fans, Eat-in Kitchen, Pantry
Heating Forced Air, Natural Gas
Cooling Central Air
Fireplaces Number 1
Fireplaces Type Gas Log, Family
Fireplace true
Appliance Dryer, Washer, Built-In Gas Oven, Disposal, Dishwasher, Microwave, Range, Refrigerator
Laundry Main Level
Exterior
Parking Features Attached, Concrete, Driveway
Garage Spaces 2.0
Amenities Available Club House
View Y/N No
Street Surface Paved
Garage Yes
Building
Story 2
Sewer Public Sewer
Water Public
Architectural Style Cape Cod
Structure Type Other
New Construction No
Schools
School District Farmington
Others
HOA Fee Include Water,Trash,Snow Removal,Lawn/Yard Care
Tax ID 23-07-426-079
Acceptable Financing Cash, Conventional
Listing Terms Cash, Conventional
Read Less Info
Want to know what your home might be worth? Contact us for a FREE valuation!

Our team is ready to help you sell your home for the highest possible price ASAP
"My job is to find and attract mastery-based agents to the office, protect the culture, and make sure everyone is happy! "






