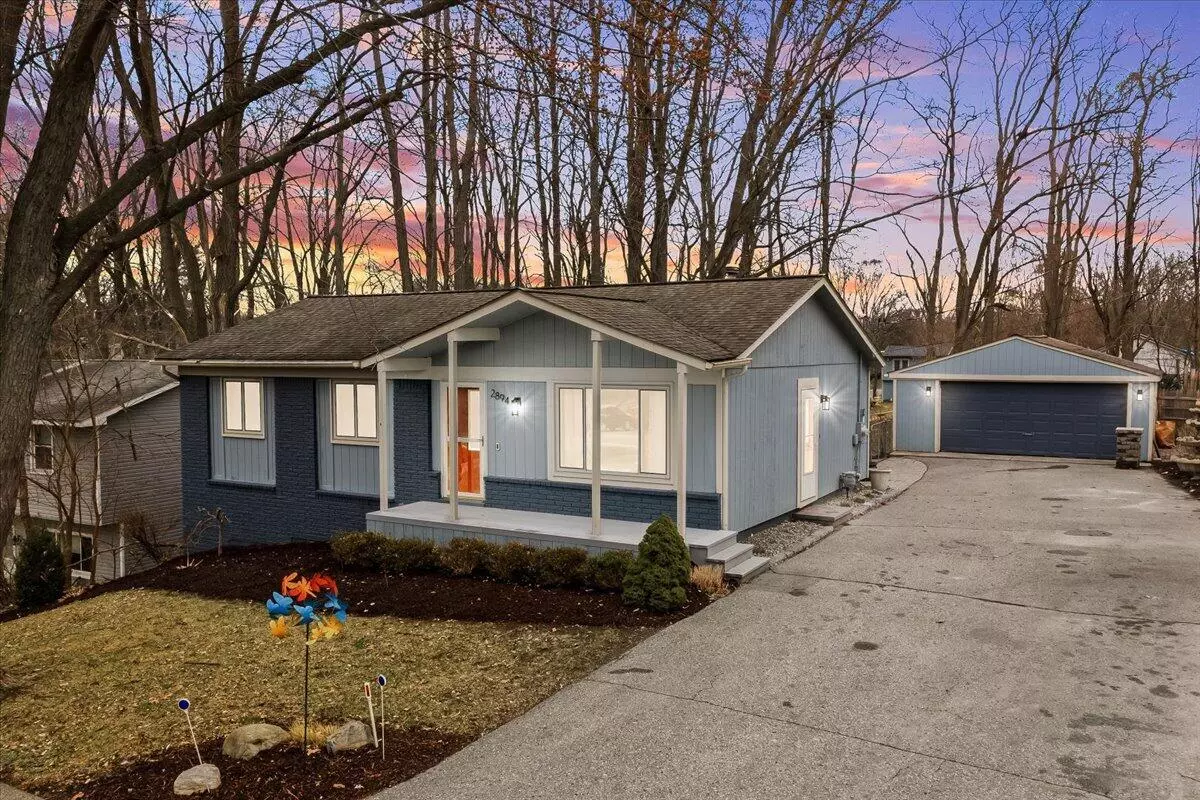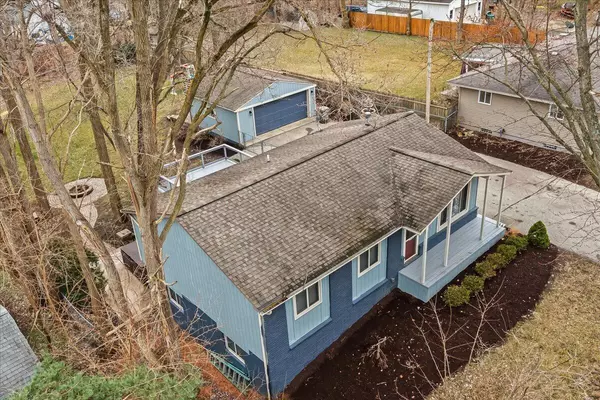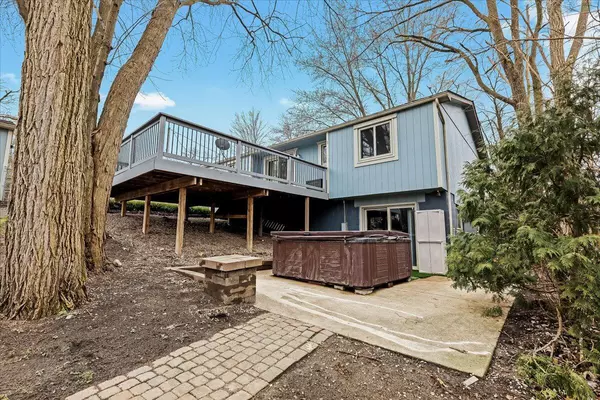$319,000
$299,900
6.4%For more information regarding the value of a property, please contact us for a free consultation.
4 Beds
2 Baths
1,066 SqFt
SOLD DATE : 04/11/2024
Key Details
Sold Price $319,000
Property Type Single Family Home
Sub Type Single Family Residence
Listing Status Sold
Purchase Type For Sale
Square Footage 1,066 sqft
Price per Sqft $299
Municipality Commerce Twp
Subdivision Lemke
MLS Listing ID 24011479
Sold Date 04/11/24
Style Ranch
Bedrooms 4
Full Baths 1
Half Baths 1
Originating Board Michigan Regional Information Center (MichRIC)
Year Built 1978
Annual Tax Amount $2,096
Tax Year 2022
Lot Size 0.430 Acres
Acres 0.43
Lot Dimensions 250 deep 75 frontage
Property Description
WELCOME HOME TO YOUR BEAUTIFULLY UPDATED,TURN KEY, SPACIOUS 4 BEDROOM RANCH. EXCELLENT LOCATION W/FULL FINISHED WALK OUT BASEMENT TO A FENCED IN BACK YARD, HOT TUB, PAVER PATIOS. PERFECT FOR ENTERTAINING. BASEMENT HAS A LARGE LAUNDRY RM, 4TH BEDROOM (OR AMAZING OFFICE)WALK IN CLOSET, REC ROOM, OR JUST A GREAT ENTERTAINING/PLAY SPACE.
2.5 CAR GARAGE W ELECTRIC, ALMOST A 1/2 ACRE LOT, WALK OUT DINING ROOM TO OVERSIZED DECK,NEWER HVAC, A/C, SS APPLIANCES,ALL FLOORING, GARAGE FREEZER,MINI FRIDGE,MOUNTED TV'S,WALL HEATER INCLUDED. 1.5 BATHROOMS PROFESSIONALLY LANDSCAPED,GUTTER GRD& SO MUCH MORE!
PROF FINAL CLEAN ON 3/18
WELL TESTED 9/22(PASSED)
SEPTIC EMPTIED 12/2023
septic/Perk test 3/24 twp req
INFORMATION IS DEEMED RELIABLE PER PRD - BUYER AND BUYERS AGENT TO VERIFY ALL INFORMA
Location
State MI
County Oakland
Area Oakland County - 70
Direction ON BENSTEIN RD BEWTEEN GLENGARY AND W OAKLEY PARK RD
Rooms
Basement Walk Out, Full
Interior
Interior Features Ceiling Fans, Ceramic Floor, Hot Tub Spa, Humidifier, Water Softener/Rented, Kitchen Island, Eat-in Kitchen, Pantry
Heating Forced Air, Natural Gas
Cooling Central Air
Fireplaces Type Other
Fireplace false
Window Features Screens,Window Treatments
Appliance Dryer, Washer, Disposal, Cook Top, Dishwasher, Freezer, Microwave, Oven, Refrigerator
Laundry Gas Dryer Hookup, In Basement, Laundry Room, Lower Level, Sink
Exterior
Exterior Feature Fenced Back, Other, Porch(es), Patio, Deck(s)
Parking Features Asphalt, Driveway
Garage Spaces 2.0
Utilities Available High-Speed Internet Connected, Cable Connected
View Y/N No
Street Surface Paved
Garage Yes
Building
Story 1
Sewer Septic System
Water Well
Architectural Style Ranch
Structure Type Other,Wood Siding,Brick
New Construction No
Schools
School District Walled Lake
Others
Tax ID 17-21-276-067
Acceptable Financing Cash, Conventional
Listing Terms Cash, Conventional
Read Less Info
Want to know what your home might be worth? Contact us for a FREE valuation!

Our team is ready to help you sell your home for the highest possible price ASAP
"My job is to find and attract mastery-based agents to the office, protect the culture, and make sure everyone is happy! "






