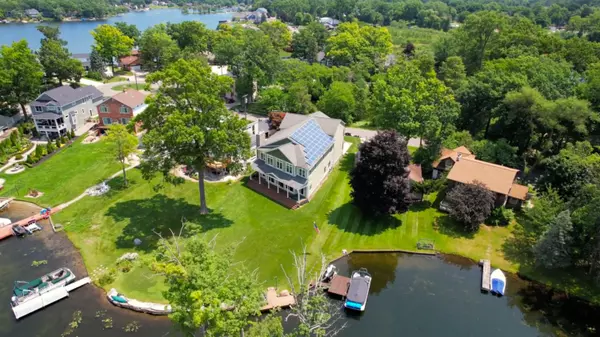$1,575,000
$1,595,000
1.3%For more information regarding the value of a property, please contact us for a free consultation.
5 Beds
6 Baths
5,660 SqFt
SOLD DATE : 04/12/2024
Key Details
Sold Price $1,575,000
Property Type Single Family Home
Sub Type Single Family Residence
Listing Status Sold
Purchase Type For Sale
Square Footage 5,660 sqft
Price per Sqft $278
Municipality Commerce Twp
MLS Listing ID 24009498
Sold Date 04/12/24
Style Colonial
Bedrooms 5
Full Baths 3
Half Baths 3
Originating Board Michigan Regional Information Center (MichRIC)
Year Built 2013
Annual Tax Amount $15,563
Tax Year 2022
Lot Size 0.360 Acres
Acres 0.36
Lot Dimensions 50x266x222x95
Property Description
Welcome to 2317 Solano Drive, an incredible lake house with over 5,650 square feet of living space, impeccable details and features like no other. This home is designed specifically for family togetherness and entertainment! First, get ready for tons of fun, fitness and sports with your own indoor professional basketball court/gym! The gym is 937 square feet, has a floating wood basketball floor, racquetball court walls, electric retractable basketball hoop (just like the pros!), electric retractable hockey goals and a lacrosse goal, also its own built in sound system plus large windows protected by plexiglass. You will feel like you're in a pro athletes home. When your work out in the gym is done, head on out to the lake for a dip! The home is situated on a beautiful nook on Wolverine lake, where kids can swim and play safely. The backyard is massive and perfect for yard games, lots of room for entertaining, a 40 ft long covered porch, all equipped with outdoor electric for lighting and power, and an 8 person hot tub. The home itself is not only exquisite but also energy efficient with 51 solar panels and 2 geothermal heating/cooling unit zoned by floors, plus 2 on demand Rinnai hot water heaters so utility bills stay low. The sought after open floor plan with 10ft ceilings on the first floor and 9ft on the second floor, and the entire back side of the home was built with windows/doors to optimize the view of the water. The kitchen is designed for the gourmet cook with a 10ft island & incredible walk-in pantry. The primary suite is on the main floor with a huge en suite bath and heated flooring. Multiple window seats, incredible mud room, tons of custom-built ins, hardwood flooring throughout. all closets are custom and walk in, all bathrooms have granite, custom tile, and tap on/off faucets. The home has a huge rec room ,2 gas fireplaces, secret playroom, large 5-foot tall, insulated crawl space that runs the length of the home, and a beautiful stone sea wall to prevent erosion.
Location
State MI
County Oakland
Area Oakland County - 70
Direction corner of South Commerce and Pontiac Trail. Take Shankin Drive down to Paulette, turn left on Paulette and when it dead ends turn right on Solano Drive. The house will be on your left. 2317 Solano Drive, Wolverine Lake
Body of Water Wolverine Lake
Rooms
Basement Other, Full
Interior
Interior Features Ceramic Floor, Garage Door Opener, Guest Quarters, Hot Tub Spa, Iron Water FIlter, Security System, Water Softener/Rented, Wood Floor, Kitchen Island, Eat-in Kitchen, Pantry
Heating Solar, Forced Air, Geothermal
Cooling Central Air
Fireplaces Number 2
Fireplaces Type Gas Log, Rec Room, Living, Family
Fireplace true
Window Features Insulated Windows
Appliance Dryer, Washer, Built-In Electric Oven, Disposal, Cook Top, Dishwasher, Freezer, Microwave, Oven, Range, Refrigerator
Laundry Laundry Room, Lower Level, Main Level, Upper Level
Exterior
Exterior Feature Invisible Fence, Porch(es), Deck(s)
Garage Attached, Concrete, Driveway
Garage Spaces 3.0
Community Features Lake
Utilities Available Phone Available, Public Sewer Available, Natural Gas Available, Electric Available, Cable Available, Broadband Available, Natural Gas Connected, High-Speed Internet Connected, Cable Connected
Waterfront Yes
Waterfront Description All Sports,Dock
View Y/N No
Street Surface Paved
Parking Type Attached, Concrete, Driveway
Garage Yes
Building
Lot Description Level
Story 3
Sewer Public Sewer
Water Well
Architectural Style Colonial
Structure Type Stone,Hard/Plank/Cement Board
New Construction Yes
Schools
School District Walled Lake
Others
Tax ID 375382
Acceptable Financing Cash, Conventional
Listing Terms Cash, Conventional
Read Less Info
Want to know what your home might be worth? Contact us for a FREE valuation!

Our team is ready to help you sell your home for the highest possible price ASAP

"My job is to find and attract mastery-based agents to the office, protect the culture, and make sure everyone is happy! "






