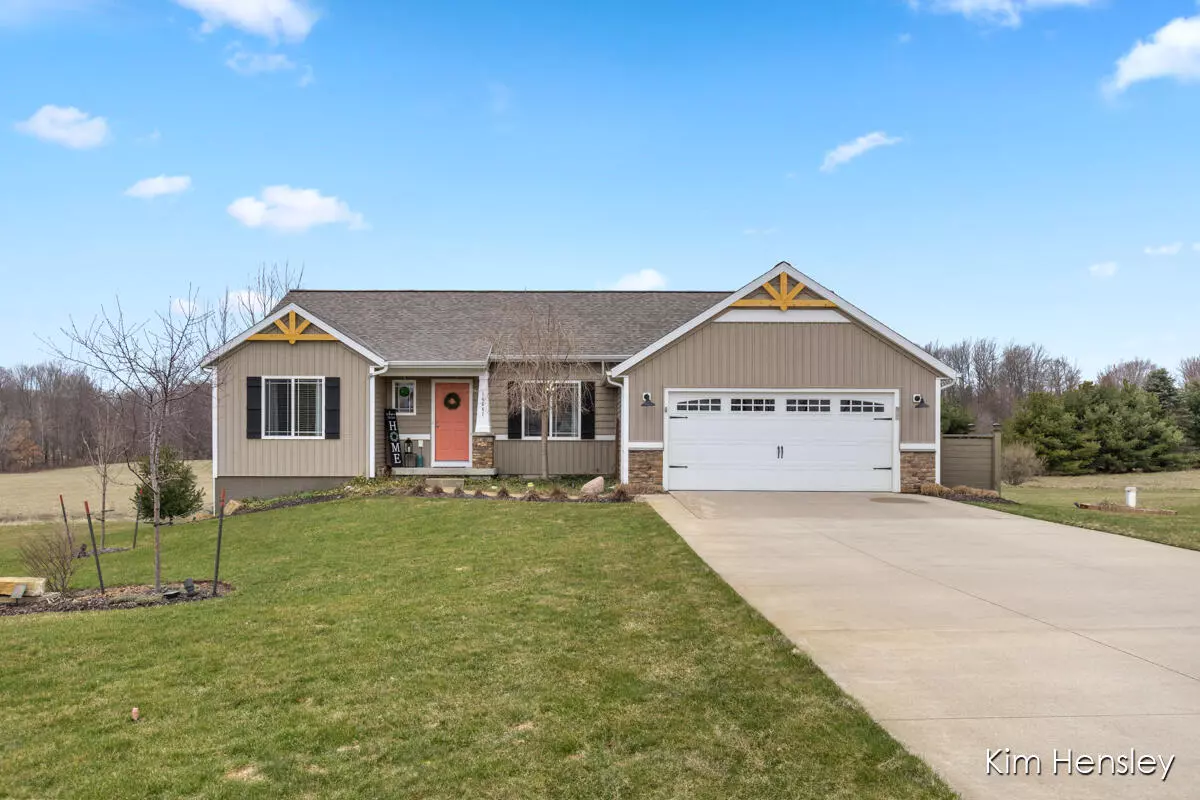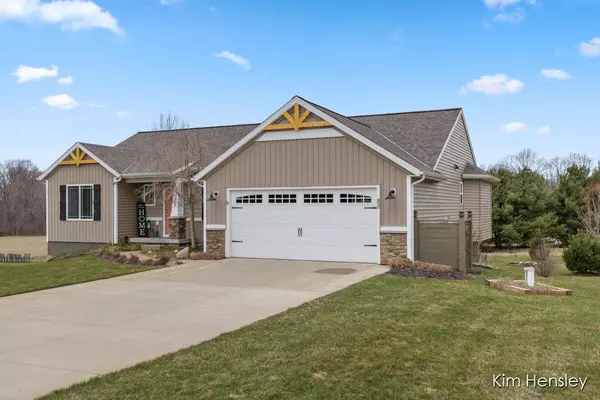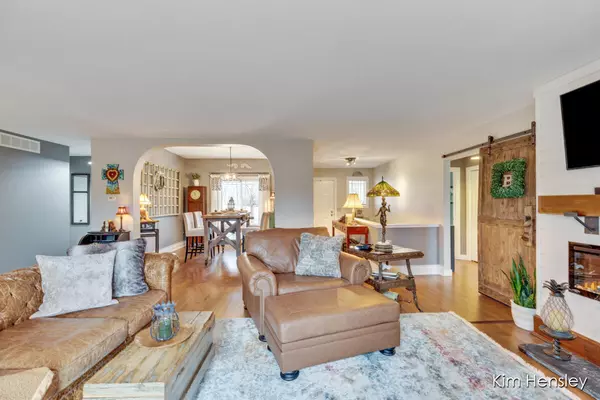$450,000
$439,900
2.3%For more information regarding the value of a property, please contact us for a free consultation.
4 Beds
3 Baths
1,608 SqFt
SOLD DATE : 04/19/2024
Key Details
Sold Price $450,000
Property Type Single Family Home
Sub Type Single Family Residence
Listing Status Sold
Purchase Type For Sale
Square Footage 1,608 sqft
Price per Sqft $279
Municipality Solon Twp
MLS Listing ID 24014703
Sold Date 04/19/24
Style Ranch
Bedrooms 4
Full Baths 2
Half Baths 1
HOA Fees $23/ann
HOA Y/N true
Originating Board Michigan Regional Information Center (MichRIC)
Year Built 2011
Annual Tax Amount $2,991
Tax Year 2023
Lot Size 0.500 Acres
Acres 0.5
Lot Dimensions 102x158x133x175
Property Description
Step into this inviting 4-bedroom, 2.5-bath ranch-style home where spaciousness meets comfort. Be greeted by the open living areas with upgraded flooring throughout, creating an ambiance of modern elegance. The kitchen boasts a convenient snack bar and pantry, perfect for culinary adventures. The primary suite is complete with its own bath and walk-in closet, offering a private retreat within your home. With main floor laundry, convenience is at your fingertips.
Venture downstairs to the finished walk-out basement, where a cozy family room awaits, along with an additional bedroom and ample storage. But that's not all - discover your very own saloon with swinging doors, adding a touch of unique charm to your entertainment space. SEE MORE With an additional 200 square feet added to the basement, there's plenty of room to spread out and enjoy.
This home offers a serene backdrop with a hay field behind it, inviting an abundance of wildlife. The two-stall attached garage and storage shed cater to your storage needs, completing the perfect blend of functionality and natural beauty. Plus, rest assured knowing this home is five-star energy rated, ensuring efficiency and savings for years to come. Welcome home to your peaceful sanctuary.
Location
State MI
County Kent
Area Grand Rapids - G
Direction Algoma Ave to 18 Mile Rd East to Crescent Meadows S to home
Rooms
Basement Walk Out, Full
Interior
Interior Features Garage Door Opener, Laminate Floor, Kitchen Island, Pantry
Heating Forced Air, Natural Gas
Cooling Central Air
Fireplace false
Window Features Screens,Insulated Windows
Appliance Dryer, Washer, Dishwasher, Range, Refrigerator
Laundry Main Level
Exterior
Exterior Feature Play Equipment, Patio, Deck(s)
Parking Features Attached, Paved
Garage Spaces 2.0
View Y/N No
Street Surface Paved
Garage Yes
Building
Lot Description Cul-De-Sac
Story 1
Sewer Septic System
Water Well
Architectural Style Ranch
Structure Type Other,Vinyl Siding
New Construction No
Schools
School District Cedar Springs
Others
HOA Fee Include Trash
Tax ID 41-02-27-126-013
Acceptable Financing Cash, FHA, VA Loan, Conventional
Listing Terms Cash, FHA, VA Loan, Conventional
Read Less Info
Want to know what your home might be worth? Contact us for a FREE valuation!

Our team is ready to help you sell your home for the highest possible price ASAP
"My job is to find and attract mastery-based agents to the office, protect the culture, and make sure everyone is happy! "






