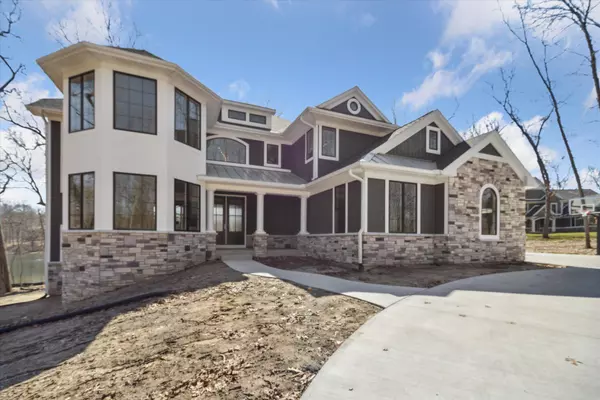$1,586,750
$1,442,500
10.0%For more information regarding the value of a property, please contact us for a free consultation.
6 Beds
6 Baths
4,437 SqFt
SOLD DATE : 04/02/2024
Key Details
Sold Price $1,586,750
Property Type Single Family Home
Sub Type Single Family Residence
Listing Status Sold
Purchase Type For Sale
Square Footage 4,437 sqft
Price per Sqft $357
Municipality Richland Twp
Subdivision Hidden Lake
MLS Listing ID 22039643
Sold Date 04/02/24
Style Traditional
Bedrooms 6
Full Baths 5
Half Baths 1
HOA Fees $135/mo
HOA Y/N true
Year Built 2022
Annual Tax Amount $121
Tax Year 2021
Lot Size 1.120 Acres
Acres 1.12
Lot Dimensions 170' x 310' x 205' x 274'
Property Sub-Type Single Family Residence
Property Description
Welcome to AVB's beautiful Hidden Lake community! From the moment you arrive, you'll know this is a place unlike any other. The secluded entry rolls nearly 700 feet through a wooded preserve to a point overlooking Hidden Lake. In this unique community, amid the tranquil views off woods and water, homes for families are carefully blended with the homes of wildlife. This new home can be found in the beautiful sixth phase! Owners will enjoy a large wooded site w/ beautiful views of the lake.
Location
State MI
County Kalamazoo
Area Greater Kalamazoo - K
Direction From the intersection of Gull Road & Sprinkle Road. Take Gull Road east to 27th street. 27th street north to the entry of Hidden Lake. Take Hidden Lake Circle West (left) to North Shore right to North Shore Cove right the to home site on left.
Body of Water Hidden Lake
Rooms
Basement Walk-Out Access
Interior
Interior Features Ceiling Fan(s), Ceramic Floor, Garage Door Opener, Humidifier, Whirlpool Tub, Wood Floor, Kitchen Island, Eat-in Kitchen, Pantry
Heating Forced Air
Cooling SEER 13 or Greater, Central Air
Fireplaces Number 1
Fireplaces Type Family Room, Gas Log
Fireplace true
Window Features Low-Emissivity Windows,Screens,Insulated Windows
Appliance Refrigerator, Range, Oven, Microwave, Dishwasher
Laundry Laundry Room, Sink, Washer Hookup
Exterior
Exterior Feature Porch(es), Patio, Deck(s)
Parking Features Attached
Garage Spaces 4.0
Utilities Available Phone Available, Natural Gas Available, Electricity Available, Public Water, Broadband
Amenities Available Beach Area, Pets Allowed, Playground, Tennis Court(s), Other
Waterfront Description Lake
View Y/N No
Street Surface Paved
Handicap Access 36 Inch Entrance Door, 36' or + Hallway, Covered Entrance
Garage Yes
Building
Lot Description Wooded, Rolling Hills, Cul-De-Sac
Story 2
Sewer Septic Tank
Water Public
Architectural Style Traditional
Structure Type Stone,Vinyl Siding
New Construction Yes
Schools
School District Gull Lake
Others
HOA Fee Include Other,Snow Removal
Tax ID 03-29-335-170
Acceptable Financing Cash, Conventional
Listing Terms Cash, Conventional
Read Less Info
Want to know what your home might be worth? Contact us for a FREE valuation!

Our team is ready to help you sell your home for the highest possible price ASAP
"My job is to find and attract mastery-based agents to the office, protect the culture, and make sure everyone is happy! "






