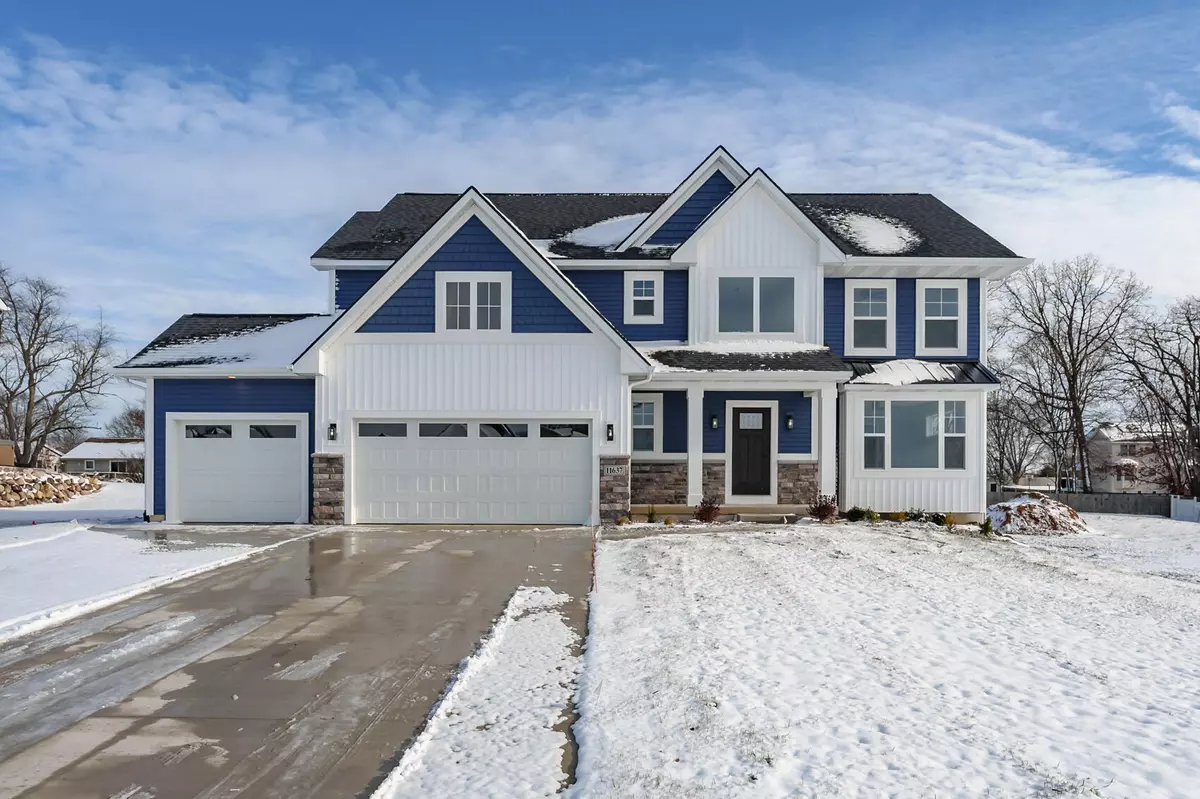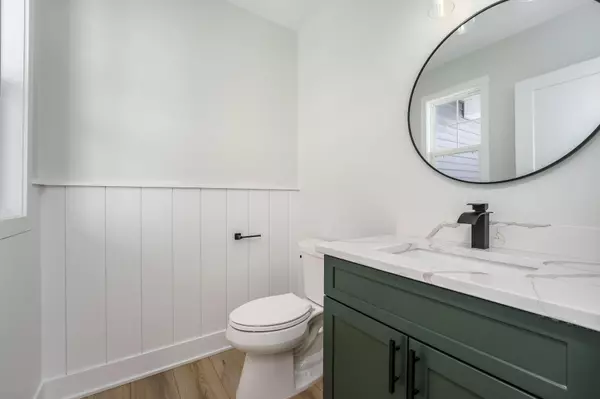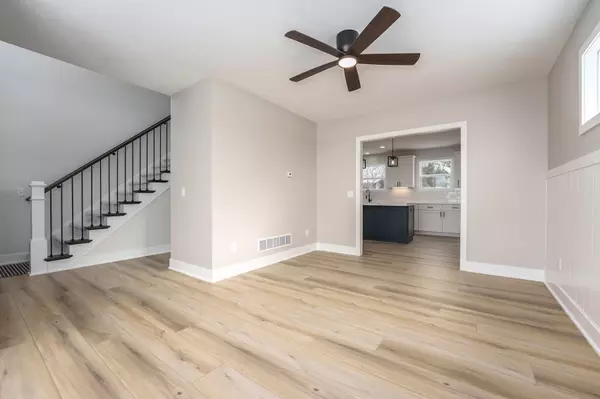$574,000
$579,000
0.9%For more information regarding the value of a property, please contact us for a free consultation.
4 Beds
3 Baths
2,420 SqFt
SOLD DATE : 04/19/2024
Key Details
Sold Price $574,000
Property Type Single Family Home
Sub Type Single Family Residence
Listing Status Sold
Purchase Type For Sale
Square Footage 2,420 sqft
Price per Sqft $237
Municipality Schoolcraft Twp
MLS Listing ID 24007701
Sold Date 04/19/24
Style Traditional
Bedrooms 4
Full Baths 2
Half Baths 1
Originating Board Michigan Regional Information Center (MichRIC)
Year Built 2023
Annual Tax Amount $245
Tax Year 2023
Lot Size 0.447 Acres
Acres 0.45
Lot Dimensions 100x200
Property Description
Awesome new home in the very popular Prairie Edge Estates. This beautiful home by Argondelis Builders features a spacious wide open floor plan with many upgraded features such as: high end quartz counter tops, black stainless steel appliances, a 3 car attached garage and more. This quality home has 4 large bedrooms and 2.5 baths. The main floor features a to die for kitchen with center island, loads of cabinet space, informal dining and opens to a 2 story great room with a beautiful fireplace. Formal dining room and a huge laundry room and mud room. The upper floor has 4 bedrooms including a primary suite with cathedral ceiling huge walkin shower and large walkin closet. The additional 3 bedrooms are large. see additional remarks Awesome new home in the very popular Prairie Edge Estates. This beautiful home by Argondelis Builders features a spacious wide open floor plan with many upgraded features such as: high end quartz counter tops, black stainless steel appliances, a 3 car attached garage and more. This quality home has 4 large bedrooms and 2.5 baths. The main floor features a to die for kitchen with center island, loads of cabinet space, informal dining and opens to a 2 story great room with a beautiful fireplace. Formal dining room and a huge laundry room and mud room. The upper floor has 4 bedrooms including a primary suite with cathedral ceiling huge walkin shower and large walkin closet. The additional 3 bedrooms are large. Basement level is ready to finish and is plumbed for a 3rd full bath and has 2 huge daylight windows. All high efficiency HVAC, water softener included and also inground irrigation system.
Location
State MI
County Kalamazoo
Area Greater Kalamazoo - K
Direction Oakland south to U. Ave turn right to Heron St then turn right to home
Rooms
Basement Daylight, Full
Interior
Interior Features Garage Door Opener, Water Softener/Owned, Wood Floor, Kitchen Island, Eat-in Kitchen, Pantry
Heating Forced Air, Natural Gas
Cooling Central Air
Fireplaces Number 1
Fireplaces Type Gas Log, Family
Fireplace true
Window Features Insulated Windows
Appliance Dishwasher, Range
Laundry Main Level
Exterior
Exterior Feature Patio
Parking Features Attached, Paved
Garage Spaces 3.0
Utilities Available Natural Gas Available, Electric Available, Cable Available, Broadband Available
View Y/N No
Street Surface Paved
Garage Yes
Building
Story 2
Sewer Septic System
Water Well
Architectural Style Traditional
Structure Type Vinyl Siding,Stone
New Construction Yes
Schools
School District Schoolcraft
Others
Tax ID 14-05-325-030
Acceptable Financing Cash, Conventional
Listing Terms Cash, Conventional
Read Less Info
Want to know what your home might be worth? Contact us for a FREE valuation!

Our team is ready to help you sell your home for the highest possible price ASAP
"My job is to find and attract mastery-based agents to the office, protect the culture, and make sure everyone is happy! "






