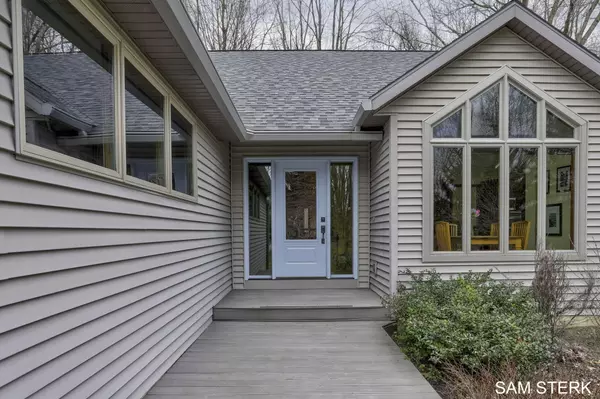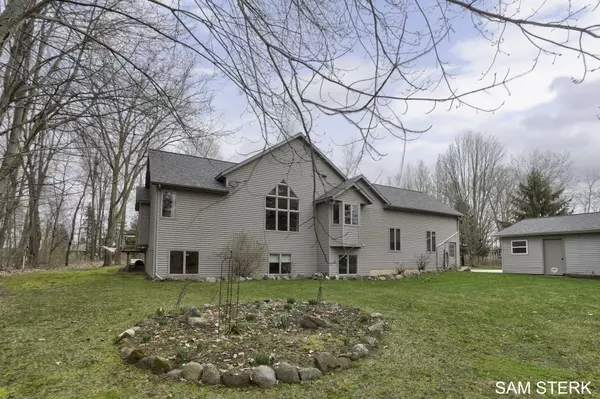$530,000
$519,900
1.9%For more information regarding the value of a property, please contact us for a free consultation.
4 Beds
4 Baths
1,793 SqFt
SOLD DATE : 04/23/2024
Key Details
Sold Price $530,000
Property Type Single Family Home
Sub Type Single Family Residence
Listing Status Sold
Purchase Type For Sale
Square Footage 1,793 sqft
Price per Sqft $295
Municipality Grattan Twp
MLS Listing ID 24013516
Sold Date 04/23/24
Style Ranch
Bedrooms 4
Full Baths 3
Half Baths 1
Originating Board Michigan Regional Information Center (MichRIC)
Year Built 1994
Annual Tax Amount $4,069
Tax Year 2024
Lot Size 2.500 Acres
Acres 2.5
Lot Dimensions 260x418
Property Description
Welcome home to this meticulously maintained home situated on a serene 2.5 acres.
The minute you walk into this home you will see care and detail throughout.
The inviting kitchen features tons of cabinet and counter space plus an island and built in dining area.
Enjoy the great outdoors from your living room with tons of windows and a large sliding glass door to the 18x21 deck overlooking the woods behind.
The main floor office is perfect for working from home.
Spacious primary suite with a walk-in closet and updated private bath featuring large tile shower and soaking tub.
The lower level boasts a large family room plus a game room, two bedrooms and a 3rd full bath.
All this plus so much more including a 24 x 24 extra garage perfect for a workshop or extra storage. Offers due on 3/23/24 at 4:00 pm. Offers due on 3/23/24 at 4:00 pm.
Location
State MI
County Kent
Area Grand Rapids - G
Direction Lincoln Lake Road to 4 Mile, West to Byrne Avenue, North to home
Rooms
Other Rooms Barn(s)
Basement Daylight
Interior
Interior Features Ceiling Fans, Central Vacuum, Ceramic Floor, Garage Door Opener, Generator, Water Softener/Owned, Wood Floor, Kitchen Island, Eat-in Kitchen, Pantry
Heating Forced Air, Natural Gas
Cooling Central Air
Fireplace false
Window Features Insulated Windows,Window Treatments
Appliance Dryer, Washer, Disposal, Dishwasher, Microwave, Oven, Range, Refrigerator
Laundry Lower Level
Exterior
Exterior Feature Deck(s)
Garage Attached, Asphalt, Driveway, Paved
Garage Spaces 4.0
Utilities Available Natural Gas Connected
Waterfront No
View Y/N No
Parking Type Attached, Asphalt, Driveway, Paved
Garage Yes
Building
Lot Description Wooded
Story 1
Sewer Septic System
Water Well
Architectural Style Ranch
Structure Type Vinyl Siding
New Construction No
Schools
School District Lowell
Others
Tax ID 41-12-34-302-006
Acceptable Financing Cash, Conventional
Listing Terms Cash, Conventional
Read Less Info
Want to know what your home might be worth? Contact us for a FREE valuation!

Our team is ready to help you sell your home for the highest possible price ASAP

"My job is to find and attract mastery-based agents to the office, protect the culture, and make sure everyone is happy! "






