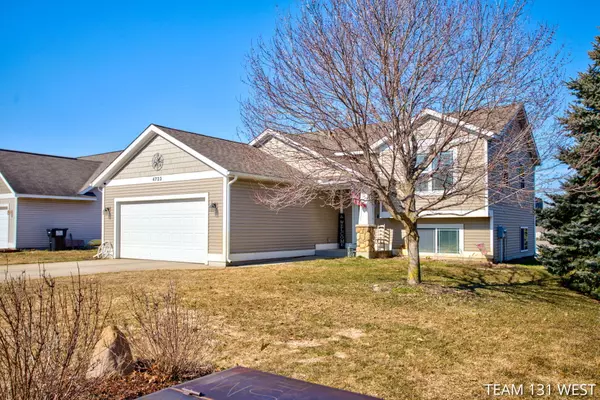$290,000
$294,900
1.7%For more information regarding the value of a property, please contact us for a free consultation.
4 Beds
2 Baths
952 SqFt
SOLD DATE : 04/26/2024
Key Details
Sold Price $290,000
Property Type Single Family Home
Sub Type Single Family Residence
Listing Status Sold
Purchase Type For Sale
Square Footage 952 sqft
Price per Sqft $304
Municipality Heath Twp
MLS Listing ID 24009753
Sold Date 04/26/24
Style Bi-Level
Bedrooms 4
Full Baths 2
HOA Fees $33/ann
HOA Y/N true
Originating Board Michigan Regional Information Center (MichRIC)
Year Built 2007
Annual Tax Amount $2,797
Tax Year 2023
Lot Size 0.300 Acres
Acres 0.3
Lot Dimensions 67.8x195.3
Property Description
Welcome home to this inviting residence in Hamilton, featuring 1662 sq ft, 4 bedrooms & 2 full bathrooms. The main level offers two bedrooms along with an open kitchen, dining, & living space. The lower daylight level provides an additional two bedrooms, a full bathroom, and a spacious family room. Step out onto the oversized deck overlooking a generous yard, perfect for outdoor gatherings. Recent updates include modern countertops, a stylish backsplash, and fresh paint throughout. Practical additions like a new dishwasher in 2020, washer in 2021, and a water softener in 2019 ensure convenience. The drywalled garage with cubbies added in 2023 adds extra functionality. Great schools nearby & close proximity to neighboring towns.
Location
State MI
County Allegan
Area Holland/Saugatuck - H
Direction M-40 to 134th Ave, to 47th St, to Harvestway Dr, to Harvestway Ct to home on Woodridge Ct.
Rooms
Basement Daylight
Interior
Interior Features Garage Door Opener, Water Softener/Owned, Kitchen Island, Eat-in Kitchen, Pantry
Heating Forced Air, Natural Gas
Cooling Central Air
Fireplace false
Appliance Dryer, Washer, Disposal, Dishwasher, Microwave, Oven, Range, Refrigerator
Laundry Lower Level
Exterior
Exterior Feature Porch(es), Patio, Deck(s)
Garage Attached, Paved
Garage Spaces 2.0
Amenities Available Playground
Waterfront No
View Y/N No
Street Surface Paved
Parking Type Attached, Paved
Garage Yes
Building
Story 2
Sewer Septic System
Water Well
Architectural Style Bi-Level
Structure Type Vinyl Siding
New Construction No
Schools
School District Hamilton
Others
HOA Fee Include Snow Removal
Tax ID 0967502100
Acceptable Financing Cash, FHA, VA Loan, Rural Development, MSHDA, Conventional
Listing Terms Cash, FHA, VA Loan, Rural Development, MSHDA, Conventional
Read Less Info
Want to know what your home might be worth? Contact us for a FREE valuation!

Our team is ready to help you sell your home for the highest possible price ASAP

"My job is to find and attract mastery-based agents to the office, protect the culture, and make sure everyone is happy! "






