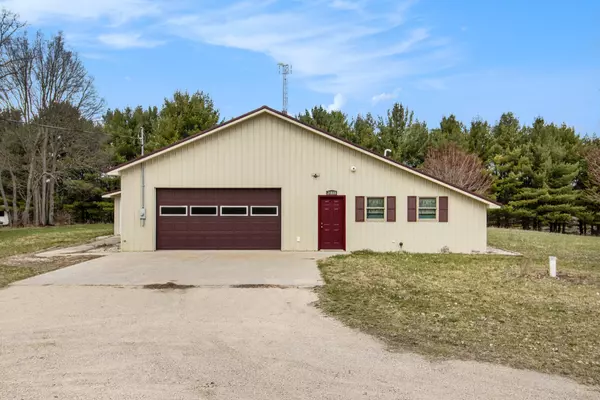$260,000
$267,400
2.8%For more information regarding the value of a property, please contact us for a free consultation.
2 Beds
2 Baths
2,137 SqFt
SOLD DATE : 04/26/2024
Key Details
Sold Price $260,000
Property Type Single Family Home
Sub Type Single Family Residence
Listing Status Sold
Purchase Type For Sale
Square Footage 2,137 sqft
Price per Sqft $121
Municipality Lincoln Twp-Osceola
MLS Listing ID 24017231
Sold Date 04/26/24
Style Barndominium
Bedrooms 2
Full Baths 1
Half Baths 1
Year Built 2011
Annual Tax Amount $2,998
Tax Year 2023
Lot Size 4.070 Acres
Acres 4.07
Lot Dimensions 309x601x313x606
Property Sub-Type Single Family Residence
Property Description
Take a look! It's the ''Pole barn home'' of your dreams! Set up on over 4 acres of attractive ground, you will love the private end-of-the road setting, with a spacious backyard, big front yard, and room to grow. A generous open living space holds a modern kitchen with Amish built cabinets, gorgeous pine ceilings and views of the woods and yard. High efficiency in-floor heating runs through the home and the roomy 2+ car garage, and a screened in patio makes summer afternoons much easier to enjoy away from the pests. The master bedroom suite is spacious, and so is the second bedroom. This one is a must see, come take a look today!
Location
State MI
County Osceola
Area West Central - W
Direction North from US 10 on 210th Ave ( Mackinaw Trail) to East on 10 Mile Road to second house on North side of the Rd
Rooms
Other Rooms Pole Barn
Basement Slab
Interior
Interior Features Ceiling Fan(s), Garage Door Opener, Kitchen Island
Heating Hot Water
Fireplace false
Window Features Screens
Appliance Refrigerator, Range, Dishwasher
Laundry Main Level
Exterior
Exterior Feature 3 Season Room
Parking Features Attached
Garage Spaces 2.0
View Y/N No
Handicap Access 36 Inch Entrance Door
Garage Yes
Building
Lot Description Level
Story 1
Sewer Septic Tank
Water Well
Architectural Style Barndominium
Structure Type Vinyl Siding,Other
New Construction No
Schools
School District Reed City
Others
Tax ID 67 08-010-012-04
Acceptable Financing Cash, FHA, Conventional
Listing Terms Cash, FHA, Conventional
Read Less Info
Want to know what your home might be worth? Contact us for a FREE valuation!

Our team is ready to help you sell your home for the highest possible price ASAP
"My job is to find and attract mastery-based agents to the office, protect the culture, and make sure everyone is happy! "






