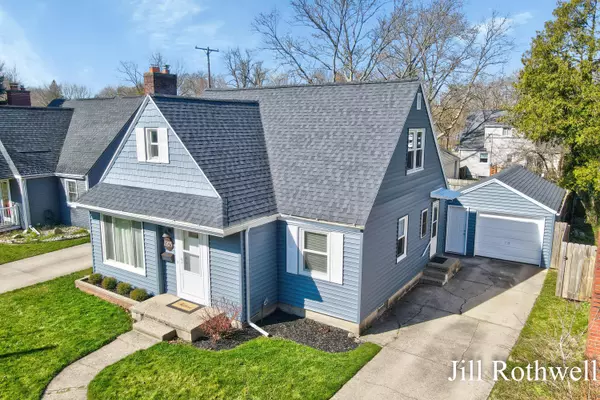$354,200
$294,000
20.5%For more information regarding the value of a property, please contact us for a free consultation.
3 Beds
2 Baths
1,266 SqFt
SOLD DATE : 04/30/2024
Key Details
Sold Price $354,200
Property Type Single Family Home
Sub Type Single Family Residence
Listing Status Sold
Purchase Type For Sale
Square Footage 1,266 sqft
Price per Sqft $279
Municipality City of Grand Rapids
MLS Listing ID 24014708
Sold Date 04/30/24
Style Traditional
Bedrooms 3
Full Baths 1
Half Baths 1
Originating Board Michigan Regional Information Center (MichRIC)
Year Built 1945
Annual Tax Amount $2,270
Tax Year 2023
Lot Size 4,792 Sqft
Acres 0.11
Lot Dimensions 48 x 100
Property Description
Start the SUMMER in your Riverside Park home! Rare opportunity on Riverside Drive, you won't want to miss this one. The main floor features a spacious living room, dining room, kitchen, bedroom, and half bath. Sliders open to the deck for hours of enjoyment and tranquility. Upstairs you'll find 2 more bedrooms, a walk-in closet and a newly remodeled full bathroom. LOADS of upgrades include newer appliances, roof, gutters, siding on both the house and garage, and a whole house humidifier. The basement has room to expand, plenty of storage space, including the peace of mind of basement waterproofing. Located one block from Riverside Park, this gem offers a comfortable living area in a desirable neighborhood with endless outdoor activities for every season. Open house Sat 4/6 and Sun 4/7
Location
State MI
County Kent
Area Grand Rapids - G
Direction Monroe Ave (North) to Melbourne Ave (East), turn left (South) to address on right side of Riverside
Rooms
Basement Full
Interior
Interior Features Wood Floor
Heating Forced Air, Natural Gas
Cooling Central Air
Fireplace false
Appliance Dryer, Washer, Dishwasher, Microwave, Range, Refrigerator
Laundry Lower Level
Exterior
Exterior Feature Deck(s)
Garage Concrete, Driveway
Garage Spaces 1.0
Utilities Available Public Water Available, Public Sewer Available, Natural Gas Available, Electric Available, Natural Gas Connected
Waterfront No
View Y/N No
Parking Type Concrete, Driveway
Garage Yes
Building
Lot Description Sidewalk
Story 2
Sewer Public Sewer
Water Public
Architectural Style Traditional
Structure Type Vinyl Siding
New Construction No
Schools
School District Grand Rapids
Others
Tax ID 41-14-07-305-016
Acceptable Financing Cash, FHA, VA Loan, Conventional
Listing Terms Cash, FHA, VA Loan, Conventional
Read Less Info
Want to know what your home might be worth? Contact us for a FREE valuation!

Our team is ready to help you sell your home for the highest possible price ASAP

"My job is to find and attract mastery-based agents to the office, protect the culture, and make sure everyone is happy! "






