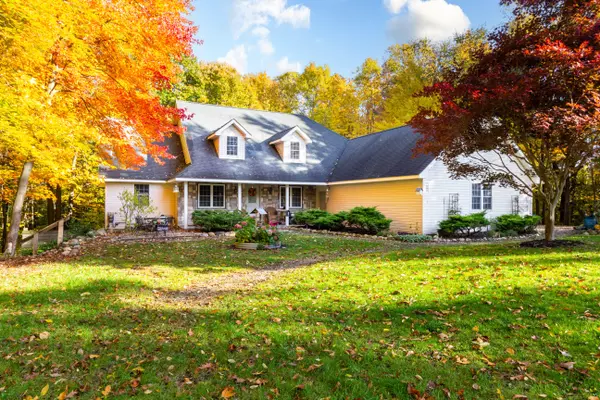$610,000
$629,000
3.0%For more information regarding the value of a property, please contact us for a free consultation.
3 Beds
3 Baths
2,716 SqFt
SOLD DATE : 04/30/2024
Key Details
Sold Price $610,000
Property Type Single Family Home
Sub Type Single Family Residence
Listing Status Sold
Purchase Type For Sale
Square Footage 2,716 sqft
Price per Sqft $224
Municipality White Lake Twp
Subdivision 10 Acres Metes And Bounds
MLS Listing ID 24008586
Sold Date 04/30/24
Style Cape Cod
Bedrooms 3
Full Baths 2
Half Baths 1
Originating Board Michigan Regional Information Center (MichRIC)
Year Built 2000
Annual Tax Amount $6,105
Tax Year 2022
Lot Size 10.000 Acres
Acres 10.0
Lot Dimensions 314 x 1375 x 1370 x 329
Property Description
Heaven on Earth is what you will be thinking if You Enjoy the Commanding Privacy this 10 Acre Estate has to Offer ! Stunning Long Views of Mature Towering Mixed Timer and Wildlife from every window ! Rare Offering , Picture Perfect Land and Setting Neighboring. Large picturesque Horse farm and ''Ruggles'' Farm & Farm Market , Indian Springs Metro Park all within walking distance !, Although we took Fall photos , this Home has never been offered for sale .Hard to believe land like this is still available in White Lake Twp. and Oakland County . Open loft 2 Story Great room , 40 ft Unfinished Bonus Room over Garage , 1880 Sqft Unfin Walkout to make your own and Create more Equity .Home was built to be Energy Efficient . 2AC MIN SF Zoning HORSE & WALKING Trails NO VIRTUAL SHOW IMPORTANT Aerial Photos in "Documents" IMPORTANT Aerial Photos in "Documents"
Location
State MI
County Oakland
Area Oakland County - 70
Direction White Lake Rd to Cuthbert N , to Crosby Lake Rd W, to Crosby Lake Court ,Follow to End Home is on Remote Cul-de-sac setting.
Rooms
Other Rooms Other
Basement Walk Out, Full
Interior
Interior Features Ceiling Fans, Ceramic Floor, Garage Door Opener, Wood Floor, Eat-in Kitchen
Heating Hot Water
Cooling Window Unit(s)
Fireplaces Number 1
Fireplaces Type Family
Fireplace true
Window Features Screens,Bay/Bow,Garden Window(s)
Laundry Main Level
Exterior
Exterior Feature Porch(es), Patio
Garage Attached, Driveway, Gravel
Garage Spaces 3.0
Utilities Available Electric Available, Natural Gas Connected
Waterfront No
View Y/N No
Street Surface Unimproved
Parking Type Attached, Driveway, Gravel
Garage Yes
Building
Lot Description Recreational, Wooded, Rolling Hills, Cul-De-Sac
Story 2
Sewer Septic System
Water Well
Architectural Style Cape Cod
Structure Type Vinyl Siding,Stone
New Construction No
Schools
School District Holly Area
Others
Tax ID 1204100012
Acceptable Financing Cash, Conventional
Listing Terms Cash, Conventional
Read Less Info
Want to know what your home might be worth? Contact us for a FREE valuation!

Our team is ready to help you sell your home for the highest possible price ASAP

"My job is to find and attract mastery-based agents to the office, protect the culture, and make sure everyone is happy! "






