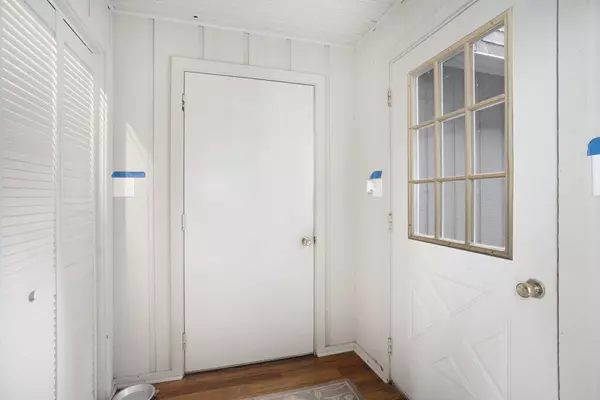$443,880
$485,000
8.5%For more information regarding the value of a property, please contact us for a free consultation.
3 Beds
2 Baths
1,420 SqFt
SOLD DATE : 05/01/2024
Key Details
Sold Price $443,880
Property Type Single Family Home
Sub Type Single Family Residence
Listing Status Sold
Purchase Type For Sale
Square Footage 1,420 sqft
Price per Sqft $312
Municipality Douglas Vllg
MLS Listing ID 24005603
Sold Date 05/01/24
Style Other
Bedrooms 3
Full Baths 2
Originating Board Michigan Regional Information Center (MichRIC)
Year Built 1971
Annual Tax Amount $3,429
Tax Year 2023
Lot Size 0.287 Acres
Acres 0.29
Lot Dimensions 100x125
Property Description
Welcome to your lakeside oasis! This charming 3 bed, 2 bath home offers a 5-minute walk to Lake Michigan with public beach access, inviting you to indulge in endless days of sun, sand, and relaxation. Ascend the spiral staircase to discover the versatile lofted master suite, perfect for unleashing your creativity and customizing it to your needs. Cozy up by the wood-burning fireplace in winter, and in the summer, you can escape to the screened-in porch, offering a tranquil retreat to enjoy the sights and sounds of nature without the hassle of bugs. This home offers comfort and charm year-round! Whether you're seeking your dream home or a savvy short-term investment opportunity, seize the moment to maximize its potential and embrace lakeside living!
Location
State MI
County Allegan
Area Holland/Saugatuck - H
Direction Blue Star Hwy to Douglas and turn west on Center Street to May Ave., south to 2nd St., east to home (second one on south side of road).
Rooms
Basement Slab
Interior
Interior Features Ceiling Fans, Ceramic Floor, Garage Door Opener, Gas/Wood Stove
Heating Wall Furnace, Baseboard, Electric
Cooling Wall Unit(s)
Fireplaces Number 1
Fireplaces Type Wood Burning, Family
Fireplace true
Window Features Screens,Window Treatments
Appliance Dryer, Washer, Dishwasher, Microwave, Oven, Refrigerator
Laundry Main Level
Exterior
Exterior Feature Scrn Porch, Patio
Garage Attached, Asphalt, Driveway, Concrete, Paved
Garage Spaces 2.0
Community Features Lake
Utilities Available Phone Available, Public Water Available, Public Sewer Available, Natural Gas Available, Electric Available, Phone Connected, Natural Gas Connected
Waterfront No
Waterfront Description Public Access 1 Mile or Less
View Y/N No
Street Surface Paved
Parking Type Attached, Asphalt, Driveway, Concrete, Paved
Garage Yes
Building
Lot Description Level, Wooded
Story 2
Sewer Public Sewer
Water Public
Architectural Style Other
Structure Type Wood Siding
New Construction No
Schools
School District Saugatuck-Douglas
Others
Tax ID 03-59-210-033-00
Acceptable Financing Cash, Conventional
Listing Terms Cash, Conventional
Read Less Info
Want to know what your home might be worth? Contact us for a FREE valuation!

Our team is ready to help you sell your home for the highest possible price ASAP

"My job is to find and attract mastery-based agents to the office, protect the culture, and make sure everyone is happy! "






