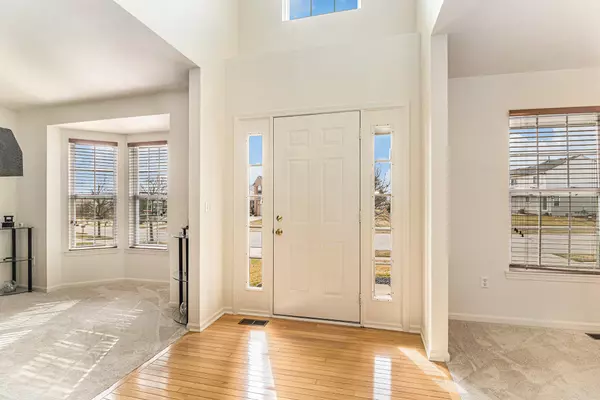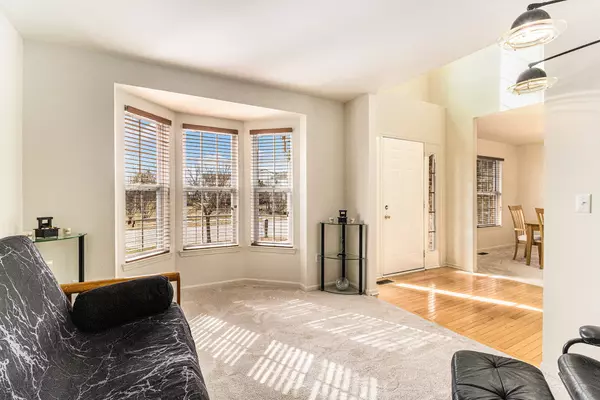$562,000
$550,000
2.2%For more information regarding the value of a property, please contact us for a free consultation.
5 Beds
3 Baths
2,468 SqFt
SOLD DATE : 05/01/2024
Key Details
Sold Price $562,000
Property Type Single Family Home
Sub Type Single Family Residence
Listing Status Sold
Purchase Type For Sale
Square Footage 2,468 sqft
Price per Sqft $227
Municipality Scio Twp
Subdivision The Meadowinds
MLS Listing ID 24011035
Sold Date 05/01/24
Style Traditional
Bedrooms 5
Full Baths 2
Half Baths 1
HOA Fees $43
HOA Y/N true
Originating Board Michigan Regional Information Center (MichRIC)
Year Built 2001
Annual Tax Amount $5,914
Tax Year 2024
Lot Size 7,405 Sqft
Acres 0.17
Lot Dimensions 53x122
Property Description
Talk about turnkey! This terrific 2 Story in The Meadowinds is crisp, pristine, & move-in ready! With a family-friendly floor plan, it has formal living & dining rooms, a family room with fireplace & walls of windows, large kitchen with adjacent breakfast nook & a home office. Upstairs is the Primary retreat with bath that features dual vanities & separate tub & shower. Three additional bedrooms & a hallway bath complete the 2nd floor. The daylight lower level has recreation room with wet bar and separate exercise or game area. The private backyard has a two-tiered deck that overlooks a wooded common area & neighborhood park! This home is close to the AATA bus route & is an easy jaunt to Liberty Athletic Club. It's a short drive to Oak Valley Shopping Center, Whole Foods & restaurants!
Location
State MI
County Washtenaw
Area Ann Arbor/Washtenaw - A
Direction Scio Church to Scio Ridge to Harley
Rooms
Basement Daylight, Full
Interior
Interior Features Garage Door Opener, Wet Bar, Wood Floor, Eat-in Kitchen
Heating Forced Air, Natural Gas
Cooling Central Air
Fireplaces Number 1
Fireplaces Type Family
Fireplace true
Window Features Bay/Bow
Appliance Dryer, Washer, Disposal, Dishwasher, Oven, Range, Refrigerator
Laundry Main Level
Exterior
Exterior Feature Porch(es), Deck(s)
Garage Attached, Concrete, Driveway, Paved
Garage Spaces 2.0
Utilities Available Public Water Available, Public Sewer Available, Natural Gas Available, Electric Available, Cable Available, Natural Gas Connected, Cable Connected
Amenities Available Walking Trails, Pets Allowed, Playground
Waterfront No
View Y/N No
Parking Type Attached, Concrete, Driveway, Paved
Garage Yes
Building
Lot Description Sidewalk
Story 2
Sewer Public Sewer
Water Public
Architectural Style Traditional
Structure Type Vinyl Siding,Brick
New Construction No
Schools
Elementary Schools Dicken
Middle Schools Slauson
High Schools Pioneer
School District Ann Arbor
Others
HOA Fee Include Trash
Tax ID H-08-36-465-054
Acceptable Financing Cash, Other, Conventional
Listing Terms Cash, Other, Conventional
Read Less Info
Want to know what your home might be worth? Contact us for a FREE valuation!

Our team is ready to help you sell your home for the highest possible price ASAP

"My job is to find and attract mastery-based agents to the office, protect the culture, and make sure everyone is happy! "






